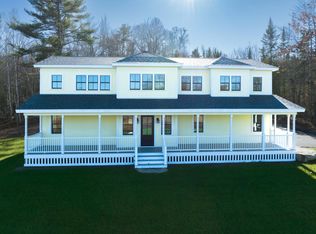Closed
$650,000
88 Woods Road, Belfast, ME 04915
3beds
1,906sqft
Single Family Residence
Built in 2004
6.3 Acres Lot
$676,200 Zestimate®
$341/sqft
$2,409 Estimated rent
Home value
$676,200
Estimated sales range
Not available
$2,409/mo
Zestimate® history
Loading...
Owner options
Explore your selling options
What's special
Tucked away from the road, this custom-built gem provides the perfect mix of privacy, space, and modern convenience. With 3 bedrooms and 2.5 baths, it has everything you need, including a spacious first-floor primary bedroom. The home's open layout is both functional and inviting. The kitchen features tons of granite countertop space including a large island and beautiful cherry cabinetry.
The living room, complete with a wood stove, is perfect for cozy nights in, while central air keeps you cool in the summer. Additional amenities include a 2-car attached garage with overhead storage, a whole-house generator for uninterrupted peace of mind, and a central vacuum system for added convenience. The full basement offers abundant potential for a family room, workshop, or additional flexible space. Outside, you've got 6 plus acres of fields bordered by woods to enjoy complete with over 20 apple trees, blueberry and raspberry bushes, and a pole barn. The yard is beautifully landscaped with perennial gardens, birdhouses and bird feeders, giving you your very own peaceful retreat. Enjoy quiet mornings watching a variety of birds at the feeders as you sit on the deck, off of which a large fenced-in area provides a grassy playground for your pups. Soak in the peace and quiet of country living, all while living just 3 miles from downtown Belfast. A perfect blend of comfort, craftsmanship, and nature. Don't miss out on this one!
Zillow last checked: 8 hours ago
Listing updated: December 20, 2024 at 07:07am
Listed by:
Realty of Maine
Bought with:
Worth Real Estate, Inc.
Source: Maine Listings,MLS#: 1606688
Facts & features
Interior
Bedrooms & bathrooms
- Bedrooms: 3
- Bathrooms: 3
- Full bathrooms: 2
- 1/2 bathrooms: 1
Primary bedroom
- Features: Double Vanity, Full Bath, Walk-In Closet(s)
- Level: First
- Area: 278.93 Square Feet
- Dimensions: 16.17 x 17.25
Bedroom 2
- Level: First
- Area: 200.62 Square Feet
- Dimensions: 14.33 x 14
Bedroom 3
- Features: Full Bath
- Level: Second
- Area: 223.63 Square Feet
- Dimensions: 16.17 x 13.83
Dining room
- Level: First
- Area: 298.09 Square Feet
- Dimensions: 14.67 x 20.32
Family room
- Level: Basement
- Area: 612.41 Square Feet
- Dimensions: 18.89 x 32.42
Kitchen
- Features: Cathedral Ceiling(s), Kitchen Island
- Level: First
- Area: 274.46 Square Feet
- Dimensions: 18.42 x 14.9
Living room
- Features: Cathedral Ceiling(s)
- Level: First
- Area: 380.63 Square Feet
- Dimensions: 21.75 x 17.5
Heating
- Baseboard, Hot Water, Zoned
Cooling
- Central Air
Appliances
- Included: Dishwasher, Dryer, Microwave, Gas Range, Refrigerator, Washer, Other
Features
- 1st Floor Bedroom, 1st Floor Primary Bedroom w/Bath, Shower, Storage, Walk-In Closet(s)
- Flooring: Tile, Wood
- Windows: Double Pane Windows
- Basement: Bulkhead,Interior Entry,Full
- Has fireplace: No
Interior area
- Total structure area: 1,906
- Total interior livable area: 1,906 sqft
- Finished area above ground: 1,906
- Finished area below ground: 0
Property
Parking
- Total spaces: 2
- Parking features: Paved, 1 - 4 Spaces, Garage Door Opener, Storage
- Attached garage spaces: 2
Features
- Patio & porch: Deck, Porch
- Has view: Yes
- View description: Fields, Scenic, Trees/Woods
Lot
- Size: 6.30 Acres
- Features: Near Town, Level, Open Lot, Rolling Slope, Landscaped
Details
- Additional structures: Outbuilding
- Parcel number: BELFM004L042A
- Zoning: PR-1
- Other equipment: Central Vacuum, Generator, Internet Access Available, Satellite Dish
Construction
Type & style
- Home type: SingleFamily
- Architectural style: Contemporary
- Property subtype: Single Family Residence
Materials
- Wood Frame, Vinyl Siding
- Roof: Pitched,Shingle
Condition
- Year built: 2004
Utilities & green energy
- Electric: Circuit Breakers, Generator Hookup, Underground
- Sewer: Private Sewer, Septic Design Available
- Water: Private, Well
- Utilities for property: Utilities On
Green energy
- Energy efficient items: Ceiling Fans
Community & neighborhood
Location
- Region: Belfast
Other
Other facts
- Road surface type: Paved
Price history
| Date | Event | Price |
|---|---|---|
| 12/20/2024 | Sold | $650,000$341/sqft |
Source: | ||
| 12/5/2024 | Pending sale | $650,000$341/sqft |
Source: | ||
| 10/16/2024 | Contingent | $650,000$341/sqft |
Source: | ||
| 10/12/2024 | Listed for sale | $650,000+49.4%$341/sqft |
Source: | ||
| 6/20/2017 | Sold | $435,000-1.1%$228/sqft |
Source: | ||
Public tax history
| Year | Property taxes | Tax assessment |
|---|---|---|
| 2024 | $9,719 +24.4% | $631,100 +62.4% |
| 2023 | $7,811 -1.6% | $388,600 +4.7% |
| 2022 | $7,939 -2.7% | $371,000 |
Find assessor info on the county website
Neighborhood: 04915
Nearby schools
GreatSchools rating
- 7/10Captain Albert W. Stevens SchoolGrades: PK-5Distance: 1.5 mi
- 4/10Troy A Howard Middle SchoolGrades: 6-8Distance: 1.3 mi
- 6/10Belfast Area High SchoolGrades: 9-12Distance: 2.2 mi

Get pre-qualified for a loan
At Zillow Home Loans, we can pre-qualify you in as little as 5 minutes with no impact to your credit score.An equal housing lender. NMLS #10287.
