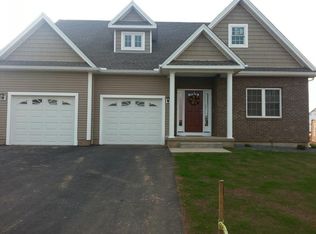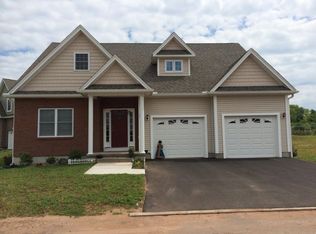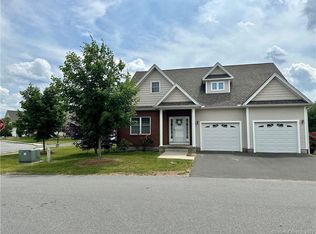BEAUTIFUL CUSTOM BUILT HOMES IN A MAINTENANCE FREE COMMUNITY! NATURAL GAS, PUBLIC UTILITIES, CLUB HOUSE, WALKING TRAILS, STREET LIGHTS. POPULAR BELMONT MODEL WITH MANY UPGRADES!. 3 BEDROOM, 3 FULL BATHS, 1ST FLOOR BEDROOM, BRIGHT OPEN FLOOR PLAN, GRANITE KITCHEN COUNTER TOPS, KITCHEN ISLAND, UPGRADED CHERRY CABINETS, DOUBLE OVEN, STAINLESS STEEL APPLIANCES. LIVING ROOM HAS CUSTOM BUILT ARCH WITH GRANITE TOPS AND PILLARS, GAS FIREPLACE, CROWN MOLDING , SHADOW BOX MOLDING. FULL BASEMENT READY TO FINISH TO YOUR SPECIFICATIONS! LARGE DINING ROOM OPEN TO THE KITCHEN. PRIVATE BACKYARD! PATIO, 9FT. CEILINGS ON THE FIRST FLOOR, 8 FT ON THE 2ND FLOOR AND BASEMENT. LOW HOA FEE MONTHLY!
This property is off market, which means it's not currently listed for sale or rent on Zillow. This may be different from what's available on other websites or public sources.


