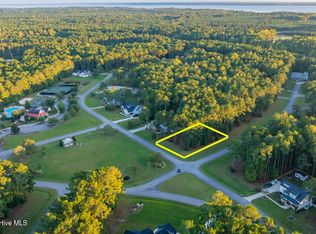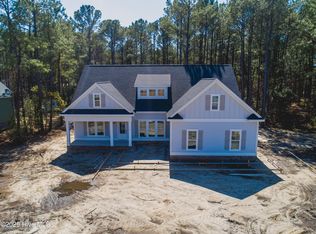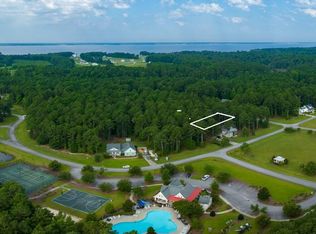Sold for $507,500 on 06/19/25
$507,500
88 Wild Swan Lane, Minnesott Beach, NC 28510
3beds
2,203sqft
Single Family Residence
Built in 2013
0.4 Acres Lot
$508,200 Zestimate®
$230/sqft
$2,143 Estimated rent
Home value
$508,200
Estimated sales range
Not available
$2,143/mo
Zestimate® history
Loading...
Owner options
Explore your selling options
What's special
This home, appropriately named ''The Parkview'' is across the street from a large park, the heart of Burton Village. Come inside to a great room with 11' ceilings with an office/flex space on the left through the glass French doors. The two guest bedrooms on the right side of the home share a bathroom. On the other side of the great room is the primary suite with two spacious closets and a door that connects to the 28' long back screened in porch. The finished room over the garage adds to the versatility of the home.
It has a full bathroom and can be used as a bedroom, office, playroom, craft room, any number of things. Your kitchen is open with a huge island and plenty of cabinetry. Heart pine floors are in the living spaces, tile in the bathrooms and carpet in the bedrooms. The oversized 2-car garage has a large work area, a place and space for everything. Moving with a furry family member? They'll love the fully fenced backyard. Home is being sold as-is and priced below market value. Inspections are welcome for buyer information purposes.
Living so close to the clubhouse and pool means that you have the convenience of amenities without the maintenance! Also at the clubhouse is tennis, pickleball, volleyball and basketball courts, a playground and a workout room. This home is perched at 30' ABOVE sea level, you get to trade flood insurance for peace of mind.
Other neighborhood amenities include creek and river docks, lakes, on site storage, boat ramp, parks, kayak center, trails, boardwalk, lake and river beaches, and day docks. Super fast wifi, a K-12 Charter School across the street and a staffed welcome center are a big bonus to living in Arlington Place. The natural beauty of the land and water views are unmatched in the area, so is the lifestyle. This could be your new coastal address!
Zillow last checked: 8 hours ago
Listing updated: September 15, 2025 at 07:42am
Listed by:
REBECCA LANG 252-599-1903,
ARLINGTON PLACE REALTY
Bought with:
Karen Thomas, 298531
Beth Frazer & Associates, Inc.
Source: Hive MLS,MLS#: 100496374 Originating MLS: Neuse River Region Association of Realtors
Originating MLS: Neuse River Region Association of Realtors
Facts & features
Interior
Bedrooms & bathrooms
- Bedrooms: 3
- Bathrooms: 3
- Full bathrooms: 3
Primary bedroom
- Level: First
- Dimensions: 15.8 x 15.2
Bedroom 1
- Level: First
- Dimensions: 14.6 x 11.3
Bedroom 2
- Level: First
- Dimensions: 14.5 x 10.1
Dining room
- Level: First
- Dimensions: 15.4 x 10
Other
- Description: FROG
- Level: Second
- Dimensions: 29.6 x 18.6
Kitchen
- Level: First
- Dimensions: 15.4 x 10
Laundry
- Level: First
Living room
- Level: First
- Dimensions: 21.6 x 15.4
Office
- Level: First
Heating
- Forced Air, Heat Pump, Zoned, Electric
Cooling
- Central Air, Zoned
Appliances
- Included: Gas Oven, Built-In Microwave, Washer, Refrigerator, Dryer, Dishwasher
- Laundry: Laundry Room
Features
- Master Downstairs, Walk-in Closet(s), Vaulted Ceiling(s), Tray Ceiling(s), High Ceilings, Ceiling Fan(s), Pantry, Gas Log, Walk-In Closet(s)
- Flooring: Carpet, Tile, Wood
- Basement: None
- Attic: Floored,Walk-In
- Has fireplace: Yes
- Fireplace features: Gas Log
Interior area
- Total structure area: 2,203
- Total interior livable area: 2,203 sqft
Property
Parking
- Total spaces: 2
- Parking features: On Site, Paved
Features
- Levels: One and One Half
- Stories: 1
- Patio & porch: Covered, Porch, Screened
- Exterior features: None
- Fencing: Back Yard,Wood,Privacy
- Waterfront features: Water Access Comm
Lot
- Size: 0.40 Acres
- Dimensions: 110.7 x 157.4 x 110.7 x 158.9
- Features: Water Access Comm
Details
- Parcel number: F0933100
- Zoning: RMU
- Special conditions: Standard
Construction
Type & style
- Home type: SingleFamily
- Property subtype: Single Family Residence
Materials
- Fiber Cement
- Foundation: Block, Crawl Space
- Roof: Metal,Shingle
Condition
- New construction: No
- Year built: 2013
Utilities & green energy
- Sewer: Septic Tank
- Water: Public
- Utilities for property: Water Available
Community & neighborhood
Security
- Security features: Smoke Detector(s)
Location
- Region: Arapahoe
- Subdivision: Arlington Place
HOA & financial
HOA
- Has HOA: Yes
- HOA fee: $1,200 monthly
- Amenities included: Waterfront Community, Basketball Court, Beach Access, Boat Dock, Clubhouse, Pool, Fitness Center, Gated, Jogging Path, Maintenance Common Areas, Maintenance Grounds, Maintenance Roads, Management, Party Room, Pickleball, Picnic Area, Playground, Ramp, RV/Boat Storage, Storage, Street Lights, Taxes, Tennis Court(s), Trail(s)
- Association name: Seaside Management
- Association phone: 252-261-1200
Other
Other facts
- Listing agreement: Exclusive Right To Sell
- Listing terms: Cash,Conventional,VA Loan
- Road surface type: Paved
Price history
| Date | Event | Price |
|---|---|---|
| 6/19/2025 | Sold | $507,500-1.5%$230/sqft |
Source: | ||
| 5/8/2025 | Pending sale | $515,000$234/sqft |
Source: | ||
| 5/1/2025 | Listed for sale | $515,000$234/sqft |
Source: | ||
| 4/28/2025 | Contingent | $515,000$234/sqft |
Source: | ||
| 3/25/2025 | Pending sale | $515,000+26%$234/sqft |
Source: | ||
Public tax history
| Year | Property taxes | Tax assessment |
|---|---|---|
| 2024 | $2,408 +2.5% | $299,094 |
| 2023 | $2,348 +1.3% | $299,094 |
| 2022 | $2,318 | $299,094 |
Find assessor info on the county website
Neighborhood: 28510
Nearby schools
GreatSchools rating
- 5/10Pamlico County Primary SchoolGrades: PK-3Distance: 9.9 mi
- 9/10Pamlico County Middle SchoolGrades: 6-8Distance: 10.3 mi
- 6/10Pamlico County High SchoolGrades: 9-12Distance: 10.2 mi
Schools provided by the listing agent
- Elementary: Pamlico County Primary
- Middle: Pamlico County
- High: Pamlico County
Source: Hive MLS. This data may not be complete. We recommend contacting the local school district to confirm school assignments for this home.

Get pre-qualified for a loan
At Zillow Home Loans, we can pre-qualify you in as little as 5 minutes with no impact to your credit score.An equal housing lender. NMLS #10287.
Sell for more on Zillow
Get a free Zillow Showcase℠ listing and you could sell for .
$508,200
2% more+ $10,164
With Zillow Showcase(estimated)
$518,364

