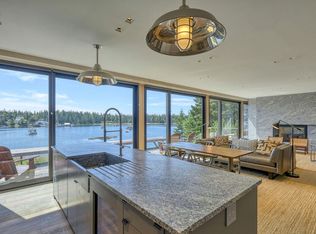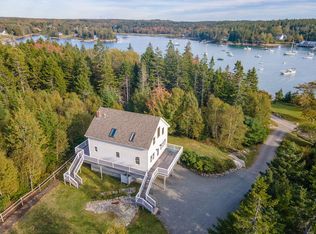Closed
$865,000
88 Whitman Road, Stonington, ME 04681
4beds
1,398sqft
Single Family Residence
Built in 1890
1 Acres Lot
$895,900 Zestimate®
$619/sqft
$2,146 Estimated rent
Home value
$895,900
Estimated sales range
Not available
$2,146/mo
Zestimate® history
Loading...
Owner options
Explore your selling options
What's special
This classic post-and-beam Cape sits on a one-acre lot with 269 feet of waterfront on Burnt Cove. The property offers sunny southern exposure and western views over Burnt Cove to Penobscot Bay and the Camden Hills.
Well-suited for year-round living, the home benefits from a grandfathered location closer to the water than current regulations allow. Large water-facing windows, a southern deck, and a gently sloping lawn leading to the shore make the most of its waterfront setting, with granite outcroppings adding a distinct Stonington touch.
The four-bedroom, 1.5-bath home features two living areas, each with its own fireplace—one made from fieldstone and the other from granite gathered on-site. The open kitchen includes a central island and granite countertops, with a remodeled laundry area just off the kitchen.
Upstairs are four bedrooms with unique angles, interesting windows, and water views, plus a full bathroom in the hallway.
A detached barn provides additional storage and workspace. With docks on neighboring properties and space for a mooring, this property offers great potential for water access.
Burnt Cove is a working harbor that blends fishing vessels with pleasure boats. The western-facing views deliver dramatic sunsets and sweeping vistas, connecting the property to Stonington's coastal heritage.
Zillow last checked: 8 hours ago
Listing updated: February 11, 2025 at 07:01am
Listed by:
The Island Agency
Bought with:
The Island Agency
Source: Maine Listings,MLS#: 1610052
Facts & features
Interior
Bedrooms & bathrooms
- Bedrooms: 4
- Bathrooms: 2
- Full bathrooms: 1
- 1/2 bathrooms: 1
Bedroom 1
- Level: Second
Bedroom 2
- Level: Second
Bedroom 3
- Level: Second
Bedroom 4
- Level: Second
Kitchen
- Level: First
Laundry
- Level: First
Living room
- Level: First
Heating
- Baseboard, Hot Water
Cooling
- None
Features
- Shower, Storage
- Flooring: Carpet
- Basement: Exterior Entry,Dirt Floor,Full
- Number of fireplaces: 2
Interior area
- Total structure area: 1,398
- Total interior livable area: 1,398 sqft
- Finished area above ground: 1,398
- Finished area below ground: 0
Property
Parking
- Parking features: Gravel, 1 - 4 Spaces
Features
- Patio & porch: Deck
- Body of water: Burnt Cove
- Frontage length: Waterfrontage: 269,Waterfrontage Owned: 269
Lot
- Size: 1 Acres
- Features: Rural, Level, Landscaped
Details
- Additional structures: Barn(s)
- Zoning: Shoreland
Construction
Type & style
- Home type: SingleFamily
- Architectural style: Cape Cod
- Property subtype: Single Family Residence
Materials
- Wood Frame, Vinyl Siding
- Roof: Shingle
Condition
- Year built: 1890
Utilities & green energy
- Electric: Circuit Breakers
- Sewer: Private Sewer
- Water: Private, Well
- Utilities for property: Utilities On
Community & neighborhood
Location
- Region: Stonington
Other
Other facts
- Road surface type: Gravel, Dirt
Price history
| Date | Event | Price |
|---|---|---|
| 2/10/2025 | Sold | $865,000$619/sqft |
Source: | ||
| 12/11/2024 | Contingent | $865,000$619/sqft |
Source: | ||
| 11/22/2024 | Listed for sale | $865,000$619/sqft |
Source: | ||
Public tax history
Tax history is unavailable.
Neighborhood: 04681
Nearby schools
GreatSchools rating
- 3/10Deer Isle-Stonington Elementary SchoolGrades: K-7Distance: 5.6 mi
- 3/10Deer Isle-Stonington High SchoolGrades: 8-12Distance: 5.5 mi
Get pre-qualified for a loan
At Zillow Home Loans, we can pre-qualify you in as little as 5 minutes with no impact to your credit score.An equal housing lender. NMLS #10287.

