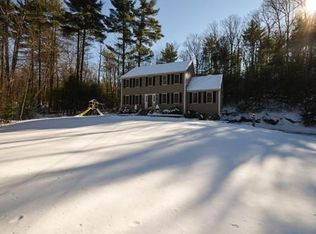Fantastic colonial nestled on close to 2 acres of private grounds. Updated kitchen with stainless steel appliances, granite countertops, kitchen island and additional eat-in dining area. Bright and open dining room with chair-rail moldings and overhead chandelier. Front to back great room with cathedral ceilings, new windows and skylights. Designated office or 4th bedroom located on 1st floor. The 2nd floor features a front to back master bedroom with attached bathroom and 2 walk-in closets. 2 additional bedrooms located down the hall with full bathroom. Hardwood floors throughout the entire main living level and second floor. Additional storage available in pull-down attic. The finished lower level of the house offers additional square footage to enjoy with a tile floor and drop ceiling. Updates include: 30 year CertainTeed roof, new skylights, new AC air handler, fresh paint, new garage door openers, and extension of exterior deck.
This property is off market, which means it's not currently listed for sale or rent on Zillow. This may be different from what's available on other websites or public sources.
