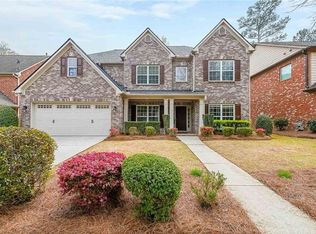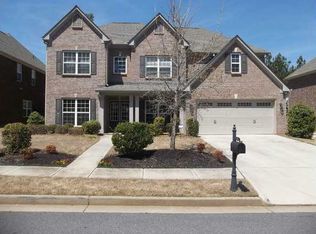Closed
$975,000
88 Whitehead Rd, Sugar Hill, GA 30518
4beds
4,460sqft
Single Family Residence, Residential
Built in 1986
0.74 Acres Lot
$953,900 Zestimate®
$219/sqft
$4,419 Estimated rent
Home value
$953,900
$878,000 - $1.04M
$4,419/mo
Zestimate® history
Loading...
Owner options
Explore your selling options
What's special
Simply Stunning! Completely renovated with luxurious fixtures and sleek modern finishes, new hardwood flooring throughout, Venetian plaster walls, custom cabinetry, custom tiled accent walls, and a completely revamped kitchen, this 4-bedroom, 4.5-bath home will check off every box! The wonderfully livable floor plan is functional and comfortable, while lending itself perfectly for entertaining! Separate living room and fireside family room with convenient wet bar flows into the amazing chef-inspired kitchen with quartz counters, farmhouse sink, built-in microwave drawer, six burner professional range with custom vent hood, and sunny breakfast nook with bay windows. The second level features steel glass doors opening to generous office space, adjacent to the oversized primary suite with beautiful tray ceiling, sitting area, separate vanities, rain head shower, soaking tub, and walk-in closet. Three additional bedrooms include a separate suite perfect for guests or au pair. The finished basement features a second living room with fireplace, recreation room with kitchenette, and a full bathroom. There is also unfinished space for a workshop and storage. Step outside to the expansive deck overlooking the in-ground wrought-iron fenced pool with recently replaced liner and pump. The property is fully fenced and features an automated gate for added security and privacy. Located in the award winning Lanier school cluster, and convenient to parks, shopping, and dining. Schedule your private showing today!
Zillow last checked: 8 hours ago
Listing updated: March 20, 2025 at 09:43am
Listing Provided by:
JEFF CARRIER,
Atlanta Communities 770-241-7548
Bought with:
Ryan Lewis, 286782
LPT Realty, LLC
Source: FMLS GA,MLS#: 7521000
Facts & features
Interior
Bedrooms & bathrooms
- Bedrooms: 4
- Bathrooms: 5
- Full bathrooms: 4
- 1/2 bathrooms: 1
Primary bedroom
- Features: Oversized Master
- Level: Oversized Master
Bedroom
- Features: Oversized Master
Primary bathroom
- Features: Double Vanity, Separate Tub/Shower, Soaking Tub
Dining room
- Features: Separate Dining Room
Kitchen
- Features: Breakfast Bar, Breakfast Room, Cabinets White, Kitchen Island, Pantry, Stone Counters, View to Family Room
Heating
- Electric
Cooling
- Ceiling Fan(s), Central Air
Appliances
- Included: Dishwasher, Disposal, Electric Range, Microwave, Range Hood, Refrigerator
- Laundry: Laundry Room, Main Level
Features
- Bookcases, Crown Molding, Double Vanity, Entrance Foyer, High Ceilings 9 ft Main, Recessed Lighting, Tray Ceiling(s), Walk-In Closet(s), Wet Bar
- Flooring: Ceramic Tile, Hardwood
- Windows: Bay Window(s), Insulated Windows
- Basement: Daylight,Exterior Entry,Finished,Finished Bath,Interior Entry,Walk-Out Access
- Number of fireplaces: 2
- Fireplace features: Basement, Family Room
- Common walls with other units/homes: No Common Walls
Interior area
- Total structure area: 4,460
- Total interior livable area: 4,460 sqft
- Finished area above ground: 3,000
- Finished area below ground: 1,310
Property
Parking
- Total spaces: 2
- Parking features: Attached, Garage, Garage Door Opener, Garage Faces Side, Kitchen Level, Level Driveway
- Attached garage spaces: 2
- Has uncovered spaces: Yes
Accessibility
- Accessibility features: None
Features
- Levels: Two
- Stories: 2
- Patio & porch: Deck
- Exterior features: Lighting, Private Yard, Rain Gutters, Rear Stairs
- Pool features: Fenced, In Ground, Vinyl
- Spa features: None
- Fencing: Back Yard,Fenced,Front Yard,Privacy
- Has view: Yes
- View description: Pool, Trees/Woods
- Waterfront features: None
- Body of water: None
Lot
- Size: 0.74 Acres
- Features: Back Yard, Front Yard, Landscaped, Private
Details
- Additional structures: None
- Parcel number: R7319 053
- Other equipment: None
- Horse amenities: None
Construction
Type & style
- Home type: SingleFamily
- Architectural style: Contemporary,European,Modern
- Property subtype: Single Family Residence, Residential
Materials
- Brick 4 Sides, Cement Siding
- Foundation: Concrete Perimeter
- Roof: Shingle
Condition
- Updated/Remodeled
- New construction: No
- Year built: 1986
Utilities & green energy
- Electric: 110 Volts, 220 Volts
- Sewer: Septic Tank
- Water: Public
- Utilities for property: Other
Green energy
- Energy efficient items: Appliances, HVAC, Lighting, Thermostat
- Energy generation: None
Community & neighborhood
Security
- Security features: Security Gate, Smoke Detector(s)
Community
- Community features: None
Location
- Region: Sugar Hill
- Subdivision: None
Other
Other facts
- Road surface type: Concrete
Price history
| Date | Event | Price |
|---|---|---|
| 3/17/2025 | Sold | $975,000-2.5%$219/sqft |
Source: | ||
| 2/20/2025 | Pending sale | $1,000,000$224/sqft |
Source: | ||
| 2/7/2025 | Listed for sale | $1,000,000-4.7%$224/sqft |
Source: | ||
| 12/23/2024 | Listing removed | $1,049,000$235/sqft |
Source: | ||
| 11/7/2024 | Price change | $1,049,000-8.7%$235/sqft |
Source: | ||
Public tax history
| Year | Property taxes | Tax assessment |
|---|---|---|
| 2024 | $6,090 +8.6% | $218,760 |
| 2023 | $5,607 +17.2% | $218,760 +39.4% |
| 2022 | $4,784 -1.9% | $156,880 |
Find assessor info on the county website
Neighborhood: 30518
Nearby schools
GreatSchools rating
- 7/10Sugar Hill Elementary SchoolGrades: PK-5Distance: 2.2 mi
- 8/10Lanier Middle SchoolGrades: 6-8Distance: 3.4 mi
- 8/10Lanier High SchoolGrades: 9-12Distance: 2.9 mi
Schools provided by the listing agent
- Elementary: Sugar Hill - Gwinnett
- Middle: Lanier
- High: Lanier
Source: FMLS GA. This data may not be complete. We recommend contacting the local school district to confirm school assignments for this home.
Get a cash offer in 3 minutes
Find out how much your home could sell for in as little as 3 minutes with a no-obligation cash offer.
Estimated market value
$953,900
Get a cash offer in 3 minutes
Find out how much your home could sell for in as little as 3 minutes with a no-obligation cash offer.
Estimated market value
$953,900

