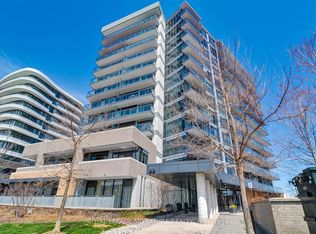Ideally located in Moore Park, this spacious and character-filled main and lower-level suite features three spacious bedrooms and two bathrooms. With a private drive and one car parking, this space offers 2,100 square feet of living space over the two levels. The main level features hardwood floors throughout, a bright and spacious living room with a decorative fireplace and bay window filling the space with natural light. An updated, open-concept kitchen with a large island and granite counters overlooks the dining room with a built-in desk and direct access to an enclosed porch. Three well-proportioned bedrooms and a four-piece bathroom complete the main level. The lower level offers additional living space with a recreation room, an additional bedroom space with a closet and built-in along with a three-piece ensuite, convenient private laundry, and an ample amount of storage space. In close proximity to Moore Park Ravine and its extensive trail system and local parks. Situated close to top-tier public and private schools and boutique shopping, it provides all the conveniences of urban living while offering a peaceful retreat from the city in one of Toronto's most sought-after communities.
IDX information is provided exclusively for consumers' personal, non-commercial use, that it may not be used for any purpose other than to identify prospective properties consumers may be interested in purchasing, and that data is deemed reliable but is not guaranteed accurate by the MLS .
Apartment for rent
C$3,900/mo
88 Welland Ave, Toronto, ON M4T 2J2
4beds
Price may not include required fees and charges.
Multifamily
Available now
-- Pets
Wall unit
Ensuite laundry
1 Parking space parking
Natural gas, radiant
What's special
Private driveHardwood floorsDecorative fireplaceBay windowUpdated open-concept kitchenLarge islandGranite counters
- 7 days
- on Zillow |
- -- |
- -- |
Travel times
Looking to buy when your lease ends?
Consider a first-time homebuyer savings account designed to grow your down payment with up to a 6% match & 4.15% APY.
Facts & features
Interior
Bedrooms & bathrooms
- Bedrooms: 4
- Bathrooms: 2
- Full bathrooms: 2
Heating
- Natural Gas, Radiant
Cooling
- Wall Unit
Appliances
- Laundry: Ensuite
Features
- Contact manager
- Has basement: Yes
Property
Parking
- Total spaces: 1
- Parking features: Private
- Details: Contact manager
Features
- Stories: 2
- Exterior features: Contact manager
Construction
Type & style
- Home type: MultiFamily
- Property subtype: MultiFamily
Materials
- Roof: Asphalt
Community & HOA
Location
- Region: Toronto
Financial & listing details
- Lease term: Contact For Details
Price history
Price history is unavailable.
![[object Object]](https://photos.zillowstatic.com/fp/4f6d12aa6c4e0f6291c865cac873bddb-p_i.jpg)
