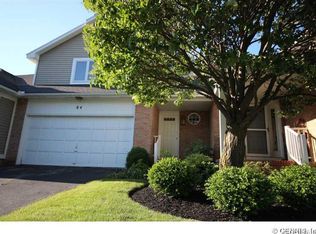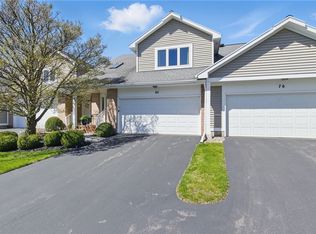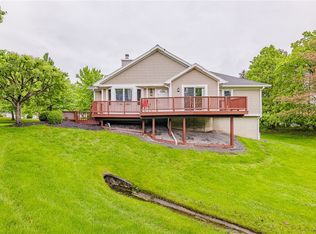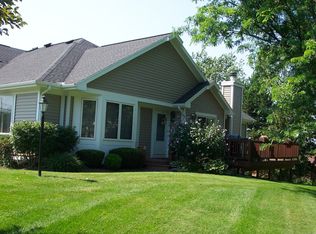Closed
$452,000
88 Waterford Cir, Rochester, NY 14618
3beds
1,459sqft
Townhouse, Condominium
Built in 1987
-- sqft lot
$487,800 Zestimate®
$310/sqft
$2,434 Estimated rent
Home value
$487,800
$449,000 - $532,000
$2,434/mo
Zestimate® history
Loading...
Owner options
Explore your selling options
What's special
Truly unique, very private end-unit RANCH condo in desirable Edgewood Estates. 1,459 sq ft (not including finished lower level!), 3 bedrooms, 2.5 baths. Beautiful Pergo flooring ('20) throughout the first floor. Soaring ceiling & skylight in the living room with a gas fireplace and new mantle. Dining room has slider to the deck. Kitchen boasts new cherry cabinets, granite countertops, & stainless-steel appliances (5-burner gas stove, range hood vents to the outside, high-end Bosch dishwasher). The owner’s suite has a large walk-in closet & a luxurious private bath with a tiled walk-in shower, jetted tub & marble-topped vanity. Updated ½ bath has beautiful tile floor and new vanity. The second bedroom has sliders to a private deck & a stackable washer/dryer in the closet! The finished lower-level family room has hardwood floors & doors to the new private patio, & tons of storage in closets. There is also a 3rd bedroom & full bath with walk-in shower. 2-car attached garage. The large cantilevered umbrella on the deck stays. Furnace (’12); Basement furnace (’15); hot water heater (’15). Open House Saturday, July 20 from 11:30am-1:30pm. Offers due Tuesday, July 23 at Noon.
Zillow last checked: 8 hours ago
Listing updated: October 01, 2024 at 10:27am
Listed by:
Laurie Anne Enos 585-315-4941,
Keller Williams Realty Greater Rochester
Bought with:
Steven W. Ward, 30WA0572782
RE/MAX Realty Group
Source: NYSAMLSs,MLS#: R1551571 Originating MLS: Rochester
Originating MLS: Rochester
Facts & features
Interior
Bedrooms & bathrooms
- Bedrooms: 3
- Bathrooms: 3
- Full bathrooms: 2
- 1/2 bathrooms: 1
- Main level bathrooms: 2
- Main level bedrooms: 2
Heating
- Gas, Forced Air
Cooling
- Central Air
Appliances
- Included: Dryer, Dishwasher, Exhaust Fan, Disposal, Gas Oven, Gas Range, Gas Water Heater, Microwave, Refrigerator, Range Hood, Washer
- Laundry: Main Level
Features
- Cathedral Ceiling(s), Separate/Formal Living Room, Granite Counters, Living/Dining Room, Pantry, Skylights, Bath in Primary Bedroom, Main Level Primary, Primary Suite
- Flooring: Ceramic Tile, Hardwood, Luxury Vinyl, Tile, Varies
- Windows: Skylight(s)
- Basement: Egress Windows,Finished,Walk-Out Access
- Number of fireplaces: 1
Interior area
- Total structure area: 1,459
- Total interior livable area: 1,459 sqft
Property
Parking
- Total spaces: 2
- Parking features: Assigned, Attached, Garage, Two Spaces, Garage Door Opener
- Attached garage spaces: 2
Features
- Levels: One
- Stories: 1
- Patio & porch: Deck, Patio
- Exterior features: Awning(s), Deck, Patio
Lot
- Size: 0.39 Acres
- Dimensions: 26 x 142
- Features: Cul-De-Sac
Details
- Parcel number: 2632001630500003043000
- Special conditions: Standard
Construction
Type & style
- Home type: Condo
- Property subtype: Townhouse, Condominium
Materials
- Vinyl Siding, Wood Siding
- Roof: Asphalt
Condition
- Resale
- Year built: 1987
Utilities & green energy
- Sewer: Connected
- Water: Connected, Public
- Utilities for property: Sewer Connected, Water Connected
Community & neighborhood
Location
- Region: Rochester
- Subdivision: Edgewood Estates
HOA & financial
HOA
- HOA fee: $320 monthly
- Amenities included: None
- Services included: Common Area Maintenance, Common Area Insurance, Insurance, Maintenance Structure, Reserve Fund, Sewer, Snow Removal, Trash, Water
- Association name: Crofton Perdue
- Association phone: 585-248-3840
Other
Other facts
- Listing terms: Cash,Conventional,FHA,VA Loan
Price history
| Date | Event | Price |
|---|---|---|
| 9/27/2024 | Sold | $452,000+50.7%$310/sqft |
Source: | ||
| 7/24/2024 | Pending sale | $300,000$206/sqft |
Source: | ||
| 7/16/2024 | Listed for sale | $300,000+31%$206/sqft |
Source: | ||
| 11/27/2019 | Sold | $229,000$157/sqft |
Source: | ||
| 10/26/2019 | Pending sale | $229,000$157/sqft |
Source: Howard Hanna - Greece #R1231857 Report a problem | ||
Public tax history
| Year | Property taxes | Tax assessment |
|---|---|---|
| 2024 | -- | $290,100 |
| 2023 | -- | $290,100 +12% |
| 2022 | -- | $259,000 +13.1% |
Find assessor info on the county website
Neighborhood: 14618
Nearby schools
GreatSchools rating
- 7/10Floyd S Winslow Elementary SchoolGrades: PK-3Distance: 2.1 mi
- 4/10Charles H Roth Middle SchoolGrades: 7-9Distance: 3.9 mi
- 7/10Rush Henrietta Senior High SchoolGrades: 9-12Distance: 2.8 mi
Schools provided by the listing agent
- District: Rush-Henrietta
Source: NYSAMLSs. This data may not be complete. We recommend contacting the local school district to confirm school assignments for this home.



