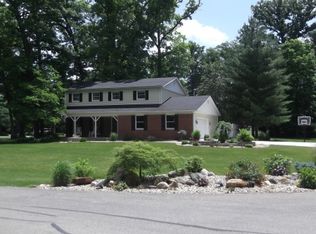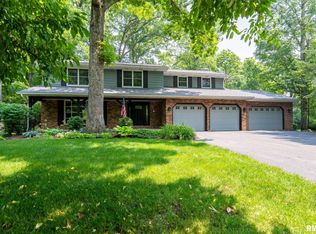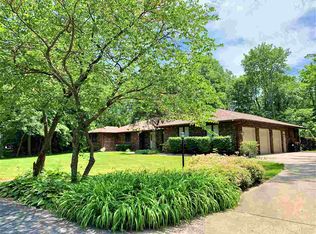Sold for $1,050,000 on 09/17/25
$1,050,000
88 Waldheim Rd, Morton, IL 61550
5beds
7,070sqft
Single Family Residence, Residential
Built in 2001
1 Acres Lot
$1,070,300 Zestimate®
$149/sqft
$5,139 Estimated rent
Home value
$1,070,300
$856,000 - $1.34M
$5,139/mo
Zestimate® history
Loading...
Owner options
Explore your selling options
What's special
As you turn onto Waldheim Rd, the exceptional quality of this Brady-built home immediately stands out. Impeccably maintained inside and out, this stunning residence features lush landscaping, a private backyard oasis with an in-ground pool, fountains, hot tub, and a custom-built outdoor fireplace. A 4-stall side-entry garage with oversized doors provides ample space. Inside, enjoy whole-house audio with a built-in Sonos system. The main floor includes a spacious primary en suite and a cozy den with fireplace. The gourmet kitchen boasts custom Omega natural cherry cabinetry, & blue ice granite countertops across two large islands, Sub-Zero refrigerator, dual-zone wine cooler, and a Viking professional gas cooktop. French oak hardwood flooring flows throughout the main level, which also includes a hearth room off the kitchen anchored by a stunning two-story, double-sided marble fireplace. The adjacent great room features soaring ceilings, a wall of windows, and a dramatic 9' fireplace surround. Upstairs, you'll find spacious bedrooms with private en suites and a versatile bonus room. The finished lower level offers a family room with a custom brick bar, kitchenette, wine cellar, and a 5th bedroom with en suite, a sewing rm that would make a great exercise room, an efficient yet spacious storage rm & media storage rm. Request the full brochure for additional features and seller-offered furnishings. Sq ft is not warranted. Buyers are welcome to measure to their own satisfaction
Zillow last checked: 8 hours ago
Listing updated: September 21, 2025 at 01:01pm
Listed by:
Laura L Martin 309-369-6888,
RE/MAX Traders Unlimited
Bought with:
Brenda Bonello, 475132936
Keller Williams Premier Realty
Source: RMLS Alliance,MLS#: PA1258844 Originating MLS: Peoria Area Association of Realtors
Originating MLS: Peoria Area Association of Realtors

Facts & features
Interior
Bedrooms & bathrooms
- Bedrooms: 5
- Bathrooms: 7
- Full bathrooms: 5
- 1/2 bathrooms: 2
Bedroom 1
- Level: Main
- Dimensions: 19ft 0in x 17ft 0in
Bedroom 2
- Level: Upper
- Dimensions: 22ft 0in x 13ft 0in
Bedroom 3
- Level: Upper
- Dimensions: 15ft 0in x 16ft 0in
Bedroom 4
- Level: Upper
- Dimensions: 15ft 0in x 14ft 0in
Bedroom 5
- Level: Basement
- Dimensions: 13ft 0in x 15ft 0in
Other
- Level: Main
- Dimensions: 18ft 0in x 13ft 0in
Other
- Level: Main
- Dimensions: 16ft 0in x 9ft 0in
Other
- Level: Main
- Dimensions: 13ft 0in x 12ft 0in
Other
- Area: 2330
Additional room
- Description: Bonus Rm
- Level: Upper
- Dimensions: 22ft 0in x 13ft 0in
Additional room 2
- Description: Sewing/Flex Rm
- Level: Basement
Family room
- Level: Main
- Dimensions: 18ft 0in x 13ft 0in
Great room
- Level: Main
- Dimensions: 18ft 0in x 18ft 0in
Kitchen
- Level: Main
- Dimensions: 18ft 0in x 18ft 0in
Laundry
- Level: Main
- Dimensions: 13ft 0in x 7ft 0in
Main level
- Area: 2890
Recreation room
- Level: Basement
- Dimensions: 18ft 0in x 18ft 0in
Upper level
- Area: 1850
Heating
- Forced Air
Cooling
- Zoned, Central Air
Appliances
- Included: Dishwasher, Disposal, Dryer, Range Hood, Microwave, Other, Range, Refrigerator, Trash Compactor, Washer, Water Purifier, Water Softener Owned, Gas Water Heater
Features
- Bar, Vaulted Ceiling(s), Central Vacuum, Wet Bar, Solid Surface Counter, Ceiling Fan(s), High Speed Internet
- Windows: Skylight(s), Window Treatments, Blinds
- Basement: Egress Window(s),Finished,Full
- Attic: Storage
- Number of fireplaces: 2
- Fireplace features: Den, Gas Log, Great Room, Kitchen, Multi-Sided
Interior area
- Total structure area: 4,740
- Total interior livable area: 7,070 sqft
Property
Parking
- Total spaces: 4
- Parking features: Attached, Garage Faces Side
- Attached garage spaces: 4
- Details: Number Of Garage Remotes: 4
Features
- Patio & porch: Deck, Patio, Porch
- Pool features: In Ground
- Has spa: Yes
- Spa features: Heated, Bath
Lot
- Size: 1 Acres
- Dimensions: 1 ACRE
- Features: Level, Wooded
Details
- Additional structures: Shed(s)
- Parcel number: 060608208013
- Other equipment: Intercom
Construction
Type & style
- Home type: SingleFamily
- Property subtype: Single Family Residence, Residential
Materials
- Brick, Cedar
- Foundation: Concrete Perimeter
- Roof: Shingle
Condition
- New construction: No
- Year built: 2001
Utilities & green energy
- Sewer: Public Sewer
- Water: Ejector Pump, Public
- Utilities for property: Cable Available
Community & neighborhood
Location
- Region: Morton
- Subdivision: Waldheim
HOA & financial
HOA
- Has HOA: Yes
- HOA fee: $475 annually
- Services included: Common Area Maintenance, Maintenance Road, Snow Removal, Common Area Taxes
Other
Other facts
- Road surface type: Paved
Price history
| Date | Event | Price |
|---|---|---|
| 9/17/2025 | Sold | $1,050,000+5.1%$149/sqft |
Source: | ||
| 9/8/2025 | Pending sale | $999,000$141/sqft |
Source: | ||
| 8/21/2025 | Contingent | $999,000$141/sqft |
Source: | ||
| 8/4/2025 | Price change | $999,000-9.2%$141/sqft |
Source: | ||
| 6/22/2025 | Listed for sale | $1,100,000+50.7%$156/sqft |
Source: | ||
Public tax history
| Year | Property taxes | Tax assessment |
|---|---|---|
| 2025 | $20,791 +3.8% | $299,730 +7.3% |
| 2024 | $20,037 +3.6% | $279,230 +8.9% |
| 2023 | $19,340 +4.1% | $256,430 +4% |
Find assessor info on the county website
Neighborhood: 61550
Nearby schools
GreatSchools rating
- 6/10Lettie Brown Elementary SchoolGrades: K-6Distance: 0.3 mi
- 9/10Morton Jr High SchoolGrades: 7-8Distance: 1.9 mi
- 9/10Morton High SchoolGrades: 9-12Distance: 2 mi
Schools provided by the listing agent
- High: Morton
Source: RMLS Alliance. This data may not be complete. We recommend contacting the local school district to confirm school assignments for this home.

Get pre-qualified for a loan
At Zillow Home Loans, we can pre-qualify you in as little as 5 minutes with no impact to your credit score.An equal housing lender. NMLS #10287.


