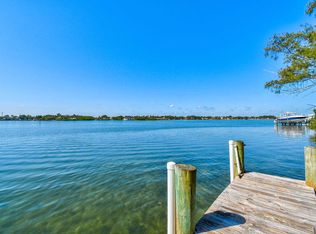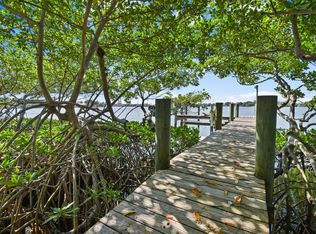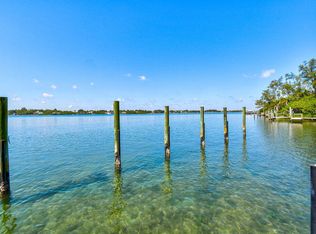Sold for $15,000,000
$15,000,000
88 W Riverside Drive, Jupiter, FL 33469
5beds
9,137sqft
Single Family Residence
Built in 2024
-- sqft lot
$15,593,500 Zestimate®
$1,642/sqft
$7,269 Estimated rent
Home value
$15,593,500
$14.81M - $16.37M
$7,269/mo
Zestimate® history
Loading...
Owner options
Explore your selling options
What's special
Discover this stunning waterfront masterpiece of exceptional new construction on the scenic Loxahatchee River, offering breathtaking blue water views and unparalleled luxury. Grand interiors feature 23-foot ceilings, a spectacular floating staircase, and an expansive family room, ideal for entertaining. A gourmet, chef's kitchen boasts backlit quartz countertops and seamless water views. Encompassing over 2,000 square feet, a luxurious master suite incorporates a breakfast bar, sitting room with a fireplace, two oversized closets, a spa-like bathroom, and a private balcony. Four additional bedrooms have en-suite baths, for a total of 5 bedrooms, 6 full baths, and 2 half baths. An 8-car garage with a car enthusiast's clubroom allows you to keep an eye on your prized vehicles while a den and tackle room round out the living and entertainment areas in this spacious home. Enjoy an outdoor oasis with a two-story covered patio, sunken firepit, infinity-edge pool with fire bowls, oversized hot tub, waterfall-fed pergola, and a new dock with direct water access. This extraordinary home is a boater's dream and the epitome of modern luxury. Don't miss this rare opportunity!
Zillow last checked: 8 hours ago
Listing updated: May 07, 2025 at 06:23am
Listed by:
Michael Danilo Ivancevic 561-202-7102,
Illustrated Properties
Bought with:
Manuela Porreco
William Raveis Real Estate
Source: BeachesMLS,MLS#: RX-11045257 Originating MLS: Beaches MLS
Originating MLS: Beaches MLS
Facts & features
Interior
Bedrooms & bathrooms
- Bedrooms: 5
- Bathrooms: 8
- Full bathrooms: 6
- 1/2 bathrooms: 2
Primary bedroom
- Level: 2
- Area: 445.12
- Dimensions: 20.8 x 21.4
Bedroom 2
- Level: 1
- Area: 392.4
- Dimensions: 21.8 x 18
Bedroom 3
- Level: 2
- Area: 290.08
- Dimensions: 19.6 x 14.8
Bedroom 4
- Level: 2
- Area: 241.92
- Dimensions: 16.8 x 14.4
Bedroom 5
- Level: 2
- Area: 435
- Dimensions: 25 x 17.4
Den
- Level: 1
- Area: 427.5
- Dimensions: 15 x 28.5
Great room
- Level: 1
- Area: 727.74
- Dimensions: 31.1 x 23.4
Kitchen
- Level: 1
- Area: 473.1
- Dimensions: 16.6 x 28.5
Living room
- Level: 1
- Area: 637.72
- Dimensions: 29.8 x 21.4
Utility room
- Level: 1
- Area: 192
- Dimensions: 16 x 12
Heating
- Central, Electric, Zoned, Fireplace(s)
Cooling
- Ceiling Fan(s), Central Air, Electric
Appliances
- Included: Dishwasher, Dryer, Microwave, Gas Range, Washer, Gas Water Heater
- Laundry: Sink, Inside
Features
- Bar, Built-in Features, Closet Cabinets, Ctdrl/Vault Ceilings, Entrance Foyer, Kitchen Island, Pantry, Split Bedroom, Volume Ceiling, Walk-In Closet(s), Wet Bar
- Flooring: Ceramic Tile, Wood
- Windows: Impact Glass, Impact Glass (Complete)
- Has fireplace: Yes
Interior area
- Total structure area: 13,188
- Total interior livable area: 9,137 sqft
Property
Parking
- Total spaces: 8
- Parking features: 2+ Spaces, Drive - Decorative, Garage - Attached, Open, Auto Garage Open
- Attached garage spaces: 8
- Has uncovered spaces: Yes
Features
- Stories: 2
- Patio & porch: Covered Patio, Deck
- Exterior features: Auto Sprinkler, Covered Balcony, Custom Lighting, Outdoor Shower, Outdoor Kitchen, Zoned Sprinkler, Dock
- Has private pool: Yes
- Pool features: Auto Chlorinator, Concrete, Gunite, Heated
- Fencing: Fenced
- Has view: Yes
- View description: Intracoastal, River
- Has water view: Yes
- Water view: Intracoastal,River
- Waterfront features: Intracoastal, Navigable Water, Ocean Access, River Front, Seawall
- Frontage length: 110
Lot
- Features: 1/2 to < 1 Acre, Sidewalks
Details
- Additional structures: Workshop
- Parcel number: 30424036040140030
- Zoning: residential
Construction
Type & style
- Home type: SingleFamily
- Architectural style: Contemporary
- Property subtype: Single Family Residence
Materials
- Block, CBS, Concrete
- Roof: Concrete
Condition
- New Construction
- New construction: Yes
- Year built: 2024
Details
- Warranty included: Yes
Utilities & green energy
- Gas: Gas Bottle
- Sewer: Public Sewer
- Water: Public
- Utilities for property: Cable Connected, Electricity Connected, Gas Bottle, Underground Utilities
Community & neighborhood
Security
- Security features: Burglar Alarm, Security System Owned, Closed Circuit Camera(s), Smoke Detector(s)
Community
- Community features: Sidewalks
Location
- Region: Jupiter
- Subdivision: Riverside On The Loxahatchee
Other
Other facts
- Listing terms: Cash
- Road surface type: Paved
Price history
| Date | Event | Price |
|---|---|---|
| 12/11/2025 | Listing removed | $16,950,000$1,855/sqft |
Source: | ||
| 10/17/2025 | Listed for sale | $16,950,000+13%$1,855/sqft |
Source: | ||
| 5/7/2025 | Sold | $15,000,000-11.8%$1,642/sqft |
Source: | ||
| 3/15/2025 | Pending sale | $16,999,000$1,860/sqft |
Source: | ||
| 2/21/2025 | Price change | $16,999,000-5.6%$1,860/sqft |
Source: | ||
Public tax history
| Year | Property taxes | Tax assessment |
|---|---|---|
| 2024 | $72,409 -1.9% | $4,255,850 |
| 2023 | $73,816 +140.3% | $4,255,850 +144.2% |
| 2022 | $30,720 +0.4% | $1,742,946 +3% |
Find assessor info on the county website
Neighborhood: Riverside Drive Park
Nearby schools
GreatSchools rating
- 6/10Jupiter Elementary SchoolGrades: PK-5Distance: 1.4 mi
- 8/10Jupiter Middle SchoolGrades: 6-8Distance: 3.3 mi
- 7/10Jupiter High SchoolGrades: 9-12Distance: 4.2 mi
Get a cash offer in 3 minutes
Find out how much your home could sell for in as little as 3 minutes with a no-obligation cash offer.
Estimated market value$15,593,500
Get a cash offer in 3 minutes
Find out how much your home could sell for in as little as 3 minutes with a no-obligation cash offer.
Estimated market value
$15,593,500


