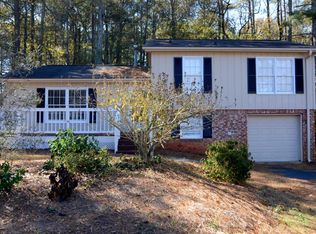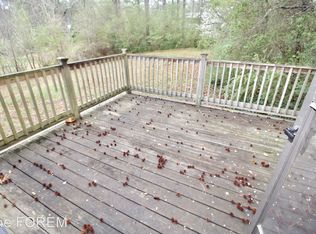This 3807 square foot condo home has 2 bedrooms and 3.0 bathrooms. This home is located at 88 W Paces Ferry Rd NW Unit 2230, Atlanta, GA 30305.
This property is off market, which means it's not currently listed for sale or rent on Zillow. This may be different from what's available on other websites or public sources.

