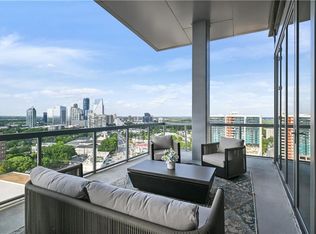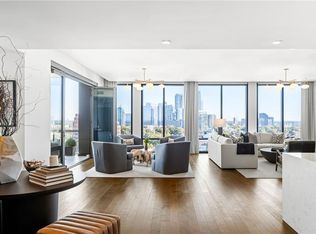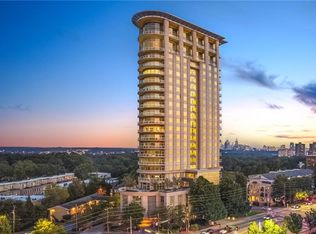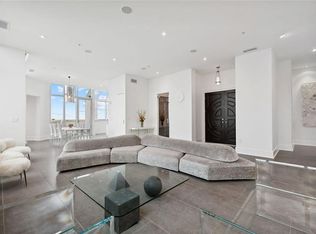Residence 1130 boasts extremely high ceilings and windows on three sides of the St. Regis Atlanta, making it a penthouse apartment of exceptional appeal. Eleven foot ceilings, tall arched windows, and a massive entertainment balcony afford a spectacular lifestyle overlooking Buckhead Village. Master suite includes a sitting, an elegant contemporary bath, and walk-in closet. Living area enjoys elegant windows, dramatically high ceilings, a fabulous bar, and multiple city views. Private address elevator provides sophisticated sense of arrival, and unparalleled security and comfort. All of this, combined with Atlanta's best address make this a once-in-a-lifetime opportunity. Ownership provides access to the exquisite St. Regis Hotel amenities.
Active
$4,800,000
88 W Paces Ferry Rd NW Unit 1130, Atlanta, GA 30305
2beds
4,267sqft
Est.:
Condominium, Residential
Built in 2010
-- sqft lot
$-- Zestimate®
$1,125/sqft
$4,794/mo HOA
What's special
- 506 days |
- 1,110 |
- 17 |
Zillow last checked: 8 hours ago
Listing updated: February 06, 2026 at 11:57am
Listing Provided by:
GEORGE JACOB,
Tavistock Buckhead Realty, LLC. 404-683-9223
Source: FMLS GA,MLS#: 7466024
Tour with a local agent
Facts & features
Interior
Bedrooms & bathrooms
- Bedrooms: 2
- Bathrooms: 3
- Full bathrooms: 2
- 1/2 bathrooms: 1
- Main level bathrooms: 2
- Main level bedrooms: 2
Rooms
- Room types: Other
Primary bedroom
- Features: Master on Main, Oversized Master, Sitting Room
- Level: Master on Main, Oversized Master, Sitting Room
Bedroom
- Features: Master on Main, Oversized Master, Sitting Room
Primary bathroom
- Features: Bidet, Double Vanity, Separate Tub/Shower, Soaking Tub
Dining room
- Features: Seats 12+, Separate Dining Room
Kitchen
- Features: Breakfast Bar, Breakfast Room, Cabinets Other, Pantry, Stone Counters
Heating
- Central, Electric, Forced Air, Zoned
Cooling
- Central Air, Electric, ENERGY STAR Qualified Equipment, Zoned
Appliances
- Included: Dishwasher, Disposal, Double Oven, Dryer, Electric Cooktop, Electric Water Heater, Microwave, Range Hood, Refrigerator, Self Cleaning Oven, Washer
- Laundry: In Hall, Laundry Room, Main Level
Features
- Crown Molding, Double Vanity, Entrance Foyer, High Ceilings 10 ft Main, Walk-In Closet(s), Wet Bar
- Flooring: Carpet, Stone
- Windows: Insulated Windows, Window Treatments
- Basement: None
- Number of fireplaces: 1
- Fireplace features: Gas Log, Gas Starter, Outside, Stone
- Common walls with other units/homes: No Common Walls
Interior area
- Total structure area: 4,267
- Total interior livable area: 4,267 sqft
Video & virtual tour
Property
Parking
- Total spaces: 2
- Parking features: Assigned, Drive Under Main Level
- Has attached garage: Yes
Accessibility
- Accessibility features: None
Features
- Levels: One
- Stories: 1
- Patio & porch: Covered
- Exterior features: Awning(s), Balcony, Courtyard, Lighting, No Dock
- Pool features: Gunite, Heated, In Ground, Salt Water
- Spa features: Community, Community
- Fencing: Privacy
- Has view: Yes
- View description: City
- Waterfront features: None
- Body of water: None
Lot
- Size: 4,133.84 Square Feet
- Features: Landscaped, Level
Details
- Additional structures: None
- Parcel number: 17 0099 LL3316
- Other equipment: Generator
- Horse amenities: None
Construction
Type & style
- Home type: Condo
- Architectural style: European,Traditional
- Property subtype: Condominium, Residential
- Attached to another structure: Yes
Materials
- Concrete
- Foundation: Concrete Perimeter
- Roof: Concrete
Condition
- Resale
- New construction: No
- Year built: 2010
Utilities & green energy
- Electric: 220 Volts
- Sewer: Public Sewer
- Water: Public
- Utilities for property: Cable Available, Electricity Available, Natural Gas Available, Phone Available, Sewer Available, Underground Utilities, Water Available
Green energy
- Energy efficient items: Construction, Insulation, Windows
- Energy generation: None
Community & HOA
Community
- Features: Concierge, Fitness Center, Homeowners Assoc, Near Shopping, Restaurant, Sidewalks, Storage, Street Lights
- Security: Carbon Monoxide Detector(s), Fire Alarm, Fire Sprinkler System, Key Card Entry, Secured Garage/Parking, Security Gate, Security Guard, Smoke Detector(s)
- Subdivision: St Regis
HOA
- Has HOA: Yes
- Services included: Door Person, Gas, Maintenance Grounds, Maintenance Structure, Reserve Fund, Security, Sewer, Swim, Trash, Water
- HOA fee: $14,381 quarterly
Location
- Region: Atlanta
Financial & listing details
- Price per square foot: $1,125/sqft
- Annual tax amount: $48,305
- Date on market: 10/3/2024
- Cumulative days on market: 507 days
- Listing terms: Cash,Conventional
- Ownership: Condominium
- Electric utility on property: Yes
- Road surface type: Asphalt
Estimated market value
Not available
Estimated sales range
Not available
Not available
Price history
Price history
| Date | Event | Price |
|---|---|---|
| 10/3/2024 | Listed for sale | $4,800,000$1,125/sqft |
Source: | ||
Public tax history
Public tax history
Tax history is unavailable.BuyAbility℠ payment
Est. payment
$31,671/mo
Principal & interest
$23437
HOA Fees
$4794
Property taxes
$3440
Climate risks
Neighborhood: Peachtree Heights West
Nearby schools
GreatSchools rating
- 8/10Brandon Elementary SchoolGrades: PK-5Distance: 2 mi
- 6/10Sutton Middle SchoolGrades: 6-8Distance: 1.5 mi
- 8/10North Atlanta High SchoolGrades: 9-12Distance: 4.1 mi
Schools provided by the listing agent
- Elementary: Morris Brandon
- Middle: Willis A. Sutton
- High: North Atlanta
Source: FMLS GA. This data may not be complete. We recommend contacting the local school district to confirm school assignments for this home.




