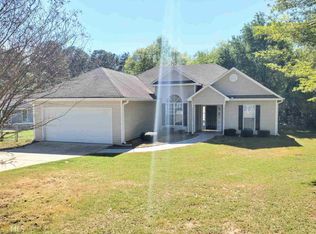WATERFRONT ranch on full daylight finished basement! Note the rocking chair front porch & BRAND NEW ROOF-Come on into the wide foyer w/pretty hardwood floors-FORMAL DR w/new tile floors, crown molding & trey ceiling-HUGE Vaulted GREAT RM w/wood burning stove-KITCHEN w/loads of real wood cabinets, counters, tile backsplash, walk in pantry & skylight. Appl included: Refrigerator, GAS cooktop, dw, wall oven, built in microwave, washer & dryer-BRKFST BAR-Sunny BREAKFAST RM w/double french doors that lead out to SUNROOM-MASTER SUITE w/trey ceiling & access to SUNROOM-MASTER BATH-w/jetted tub, sep shower, dual sinks, tile floors & shower-Lower level: In law suite/or rental income-2BR's, KITCHEN & 2BATHS-Extensive decking, pool & dock-Perfect for entertaining-USDA!
This property is off market, which means it's not currently listed for sale or rent on Zillow. This may be different from what's available on other websites or public sources.
