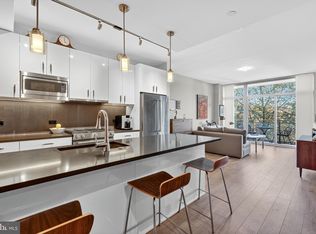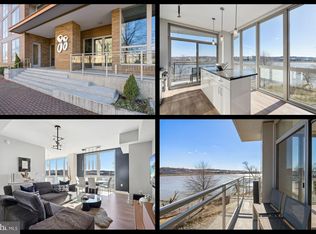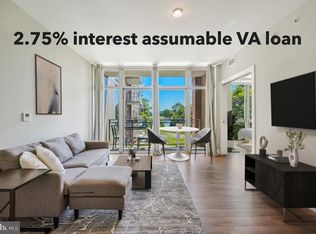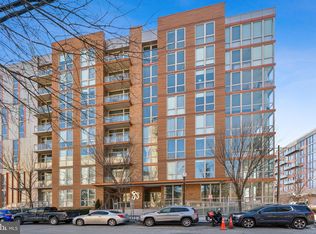Sold for $550,000 on 06/12/25
$550,000
88 V St SW UNIT 311, Washington, DC 20024
1beds
877sqft
Condominium
Built in 2021
-- sqft lot
$554,200 Zestimate®
$627/sqft
$3,213 Estimated rent
Home value
$554,200
$526,000 - $587,000
$3,213/mo
Zestimate® history
Loading...
Owner options
Explore your selling options
What's special
WATERFRONT Living. Spacious 1 Bed /2 Bath corner condo offering 877 SQFT with floor-to-ceiling windows. Includes GARAGE PARKING and STORAGE. Interior features: hardwood floors, quartz countertops, 10' ceilings, and an in-unit WASHER/DRYER. Building amenities include a rooftop community room and sky terrace with scenic river views, 2 firepits, three dining pergolas, gas grills, 24-hour monitoring, bike/kayak storage, a heated pet spa, electric car charging stations, and an on-site building manager with remote concierge services. METROBUS C55 stops right in front of the building, providing access to the L’Enfant Plaza Metro, Waterfront Metro, Navy Yard-Ballpark Metro, Eastern Market Metro, and Union Station. Peninsula 88 is the ONLY condo building in the Buzzard Point. The National Park Service (NPS) has approved the final plan to renovate the waterfront area behind the building into a scenic park that will allow residents and visitors unparalleled views of the water and access to a pier with canoe and kayak launches. The riverwalk trail will pass through the park, and it will be extended over the river adjacent to Fort McNair for a direct connection to The Wharf. With AUDI FIELD just blocks away and NATIONALS PARK within easy reach, Peninsula 88 sits at the intersection of convenience and culture—making it one of the city’s most intriguing new addresses for those who want to live in the heart of DC’s waterfront scene.
Zillow last checked: 8 hours ago
Listing updated: June 12, 2025 at 06:07am
Listed by:
Diana Tommingo 571-230-9686,
Samson Properties
Bought with:
NON MEMBER
Non Subscribing Office
Source: Bright MLS,MLS#: DCDC2184308
Facts & features
Interior
Bedrooms & bathrooms
- Bedrooms: 1
- Bathrooms: 2
- Full bathrooms: 1
- 1/2 bathrooms: 1
- Main level bathrooms: 2
- Main level bedrooms: 1
Basement
- Area: 0
Heating
- Central, Electric
Cooling
- Central Air, Electric
Appliances
- Included: Microwave, Dishwasher, Disposal, Dryer, Energy Efficient Appliances, ENERGY STAR Qualified Washer, ENERGY STAR Qualified Dishwasher, ENERGY STAR Qualified Refrigerator, Oven/Range - Gas, Refrigerator, Cooktop, Stainless Steel Appliance(s), Washer, Washer/Dryer Stacked, Electric Water Heater
- Laundry: Has Laundry, Dryer In Unit, Washer In Unit, In Unit
Features
- Combination Dining/Living, Open Floorplan, Kitchen Island, Recessed Lighting, Primary Bath(s), Bathroom - Stall Shower, 9'+ Ceilings, Dry Wall, High Ceilings
- Flooring: Engineered Wood, Wood
- Windows: Window Treatments
- Has basement: No
- Has fireplace: No
- Common walls with other units/homes: 2+ Common Walls
Interior area
- Total structure area: 877
- Total interior livable area: 877 sqft
- Finished area above ground: 877
- Finished area below ground: 0
Property
Parking
- Total spaces: 1
- Parking features: Garage Door Opener, Garage Faces Rear, Covered, Basement, Underground, Assigned, Concrete, Parking Space Conveys, Attached
- Attached garage spaces: 1
- Has uncovered spaces: Yes
- Details: Assigned Parking
Accessibility
- Accessibility features: Accessible Elevator Installed
Features
- Levels: One
- Stories: 1
- Exterior features: Barbecue, Lighting, Storage, Sidewalks, Street Lights
- Pool features: None
- Has view: Yes
- View description: Water, City, Panoramic, Street, River
- Has water view: Yes
- Water view: Water,River
- Waterfront features: Park, Canoe/Kayak, Public Access, River
- Body of water: Anacostia River
- Frontage length: Water Frontage Ft: 20
Lot
- Features: Corner Lot, Corner Lot/Unit, Unknown Soil Type
Details
- Additional structures: Above Grade, Below Grade
- Parcel number: 0667/S/2034
- Zoning: WATERFRONT
- Zoning description: Waterfront
- Special conditions: Standard
- Other equipment: Intercom
Construction
Type & style
- Home type: Condo
- Architectural style: Contemporary
- Property subtype: Condominium
- Attached to another structure: Yes
Materials
- Concrete
Condition
- Excellent
- New construction: Yes
- Year built: 2021
Utilities & green energy
- Sewer: Public Sewer
- Water: Public
Community & neighborhood
Security
- Security features: 24 Hour Security, Exterior Cameras, Main Entrance Lock, Monitored, Motion Detectors, Security System, Carbon Monoxide Detector(s), Smoke Detector(s)
Location
- Region: Washington
- Subdivision: Sw Waterfront
HOA & financial
HOA
- Has HOA: No
- Amenities included: Elevator(s), Security, Party Room, Meeting Room, Common Grounds, Storage Bin
- Services included: Pest Control, Trash, Gas, Common Area Maintenance, Insurance, Reserve Funds
- Association name: Peninsula 88
Other fees
- Condo and coop fee: $784 monthly
Other
Other facts
- Listing agreement: Exclusive Agency
- Listing terms: Cash,Conventional,VA Loan,Other
- Ownership: Condominium
Price history
| Date | Event | Price |
|---|---|---|
| 6/12/2025 | Sold | $550,000-3.5%$627/sqft |
Source: | ||
| 5/20/2025 | Pending sale | $570,000$650/sqft |
Source: | ||
| 4/20/2025 | Price change | $570,000-2.6%$650/sqft |
Source: | ||
| 3/22/2025 | Price change | $585,000-2.3%$667/sqft |
Source: | ||
| 3/18/2025 | Listed for sale | $599,000-11.9%$683/sqft |
Source: | ||
Public tax history
| Year | Property taxes | Tax assessment |
|---|---|---|
| 2025 | $4,681 -0.6% | $656,200 |
| 2024 | $4,709 +2.5% | $656,200 |
| 2023 | $4,595 +8.9% | $656,200 +11.4% |
Find assessor info on the county website
Neighborhood: Southwest Waterfront
Nearby schools
GreatSchools rating
- 5/10Van Ness Elementary SchoolGrades: PK-5Distance: 1.1 mi
- 4/10Jefferson Middle School AcademyGrades: 6-8Distance: 1.2 mi
- 2/10Eastern High SchoolGrades: 9-12Distance: 2.5 mi
Schools provided by the listing agent
- Elementary: Amidon-bowen
- Middle: Jefferson Middle School Academy
- High: Wilson Senior
- District: District Of Columbia Public Schools
Source: Bright MLS. This data may not be complete. We recommend contacting the local school district to confirm school assignments for this home.

Get pre-qualified for a loan
At Zillow Home Loans, we can pre-qualify you in as little as 5 minutes with no impact to your credit score.An equal housing lender. NMLS #10287.
Sell for more on Zillow
Get a free Zillow Showcase℠ listing and you could sell for .
$554,200
2% more+ $11,084
With Zillow Showcase(estimated)
$565,284


