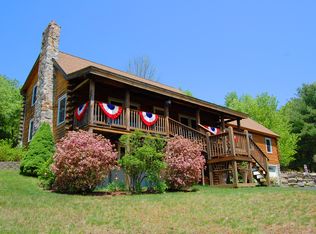Looking for Privacy, Space and a well cared for home, Convenient to both Concord and Manchester? Here it is! This colonial is situated on over 7 acres, set back off the road, with an additional oversized, heated garage with storage above for your hobbies or business. This home offers vaulted ceilings in the entrance, living room, sunroom and master bedroom. Open Kitchen, Dining and Family Room with wood stove, 4-season Sunroom right off for additional great living space. First floor also has laundry room, mudroom off of garage, and 1/2 bath. 2nd floor offers 3 well sized rooms. Master has vaulted ceilings, walk-in closet, and updated double-sink bath with soaking tub and shower. 2nd floor offers an additional 2nd full bath. Lower level is finished with a gas fireplace, and room for entertaining. This house also features an automatic whole house generator. Plenty of yard to explore in the woods, play outside, and even your very own chicken coop! 2 year old roof and Brand new Septic. All of this, in sought-after Dunbarton with Bow Middle and High school.
This property is off market, which means it's not currently listed for sale or rent on Zillow. This may be different from what's available on other websites or public sources.
