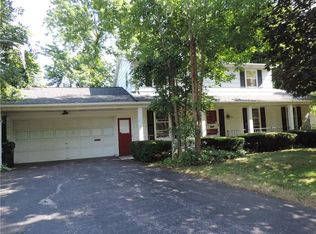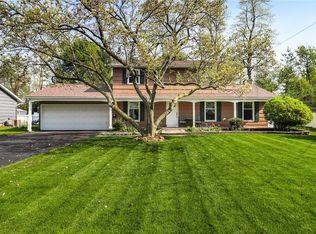Don't worry about a "to-do" list the first week you move in...everything in this home has been updated within the last 3 months! Just move in and enjoy the Summer in your backyard large enough for entertaining with a slider off of the family room for easy access! Open floor plan so you can enjoy your guests all while putting the finishing touches on dinner! Perfect for any buyer looking for a spotless home from top to bottom. Gleaming new floors throughout, remodeled bathrooms and with a new furnace, water tank, electrical, windows AND newer tear off roof.. your mind will be at ease! New carpet & fresh paint in all four bdrms w/ a remodeled, full bath in the master! The wide driveway attached to the 2.5 car garage is perfect for those late night Basketball games with friends! WELCOME HOME!
This property is off market, which means it's not currently listed for sale or rent on Zillow. This may be different from what's available on other websites or public sources.

