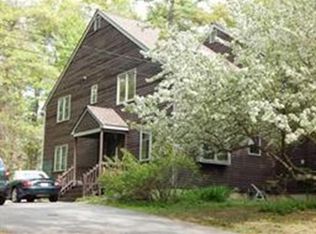Sold for $365,000
$365,000
88 Townsend Rd #A, Shirley, MA 01464
2beds
1,440sqft
Condominium, Townhouse
Built in 1986
-- sqft lot
$377,800 Zestimate®
$253/sqft
$2,492 Estimated rent
Home value
$377,800
$359,000 - $397,000
$2,492/mo
Zestimate® history
Loading...
Owner options
Explore your selling options
What's special
Amazing opportunity to own this contemporary style duplex located on a 5-acre private wooded lot filled w/ wildlife & bordering conservation land. This small 4-unit owner occupied complex consists of just 2 duplexes & is set far off the road offering plenty of privacy. Low HOA fees & the association is run by the homeowners. This 3-level townhouse offers: Brand new septic to be installed, open floor plan, new carpet, refinished hardwood flooring, new interior & exterior paint, plenty of parking, shared firepit area & much more. The main level consists of a mud room entrance foyer, living room w/ wood burning fireplace & large sliders leading to your private deck/balcony. Kitchen w/ stainless steel appliances, dining area & a half bathroom w/ laundry. The upper level offers a large primary bedroom w/ vaulted ceiling, skylight & walk in closet. Full bath w/ new shower & an additional guest bedroom w/ vaulted ceiling. The lower level is walk-out & just waiting for your finishing touches.
Zillow last checked: 8 hours ago
Listing updated: May 06, 2024 at 04:05pm
Listed by:
Trish Marchetti 339-222-0471,
Berkshire Hathaway HomeServices Commonwealth Real Estate 781-237-8000
Bought with:
Daniel Aaron
Coldwell Banker Realty - Waltham
Source: MLS PIN,MLS#: 73178429
Facts & features
Interior
Bedrooms & bathrooms
- Bedrooms: 2
- Bathrooms: 2
- Full bathrooms: 1
- 1/2 bathrooms: 1
Primary bedroom
- Features: Skylight, Vaulted Ceiling(s), Walk-In Closet(s), Flooring - Wall to Wall Carpet
- Level: Second
- Area: 288
- Dimensions: 18 x 16
Bedroom 2
- Features: Vaulted Ceiling(s), Flooring - Wall to Wall Carpet
- Level: Second
- Area: 252
- Dimensions: 18 x 14
Primary bathroom
- Features: Yes
Bathroom 1
- Features: Bathroom - Half, Closet - Linen, Dryer Hookup - Electric
- Level: First
Bathroom 2
- Features: Bathroom - Full
- Level: Second
Dining room
- Features: Flooring - Stone/Ceramic Tile, Open Floorplan
- Level: First
- Area: 81
- Dimensions: 9 x 9
Kitchen
- Features: Flooring - Stone/Ceramic Tile, Open Floorplan
- Level: First
- Area: 90
- Dimensions: 9 x 10
Living room
- Features: Flooring - Hardwood, Deck - Exterior, Exterior Access
- Level: First
- Area: 342
- Dimensions: 18 x 19
Heating
- Baseboard, Oil
Cooling
- None, Whole House Fan
Appliances
- Included: Range, Dishwasher, Microwave, Refrigerator, Washer, Dryer
- Laundry: Electric Dryer Hookup, Washer Hookup, First Floor, In Unit
Features
- Bonus Room
- Flooring: Wood, Carpet
- Windows: Insulated Windows
- Has basement: Yes
- Number of fireplaces: 1
- Fireplace features: Living Room
- Common walls with other units/homes: End Unit
Interior area
- Total structure area: 1,440
- Total interior livable area: 1,440 sqft
Property
Parking
- Total spaces: 4
- Parking features: Off Street, Paved
- Uncovered spaces: 4
Features
- Patio & porch: Porch, Deck, Covered
- Exterior features: Porch, Deck, Covered Patio/Deck, Storage
Details
- Additional structures: Workshop
- Parcel number: M:0107 B:000A L:027A,745496
- Zoning: RR
Construction
Type & style
- Home type: Townhouse
- Property subtype: Condominium, Townhouse
- Attached to another structure: Yes
Materials
- Frame
- Roof: Shingle
Condition
- Year built: 1986
Utilities & green energy
- Electric: Circuit Breakers
- Sewer: Private Sewer
- Water: Shared Well
Community & neighborhood
Security
- Security features: Security System
Community
- Community features: Public Transportation, Shopping, Pool, Park, Walk/Jog Trails, Stable(s), Golf, Medical Facility, Bike Path, Conservation Area, Highway Access, House of Worship, Public School, T-Station
Location
- Region: Shirley
HOA & financial
HOA
- HOA fee: $275 monthly
- Services included: Water, Sewer, Insurance, Road Maintenance, Maintenance Grounds, Snow Removal
Other
Other facts
- Listing terms: Other (See Remarks)
Price history
| Date | Event | Price |
|---|---|---|
| 5/6/2024 | Sold | $365,000-2.7%$253/sqft |
Source: MLS PIN #73178429 Report a problem | ||
| 11/8/2023 | Listed for sale | $375,000+197.6%$260/sqft |
Source: MLS PIN #73178429 Report a problem | ||
| 9/9/1998 | Sold | $126,000$88/sqft |
Source: Public Record Report a problem | ||
Public tax history
| Year | Property taxes | Tax assessment |
|---|---|---|
| 2025 | $4,078 +12.7% | $314,400 +17.9% |
| 2024 | $3,618 +12.6% | $266,600 +17.7% |
| 2023 | $3,213 +7.8% | $226,600 +17.7% |
Find assessor info on the county website
Neighborhood: 01464
Nearby schools
GreatSchools rating
- 5/10Lura A. White Elementary SchoolGrades: K-5Distance: 4.5 mi
- 5/10Ayer Shirley Regional Middle SchoolGrades: 6-8Distance: 4.1 mi
- 5/10Ayer Shirley Regional High SchoolGrades: 9-12Distance: 4.7 mi
Schools provided by the listing agent
- Elementary: Lura A White
- Middle: Ayer-Shirley
- High: Ayer-Shirley
Source: MLS PIN. This data may not be complete. We recommend contacting the local school district to confirm school assignments for this home.
Get a cash offer in 3 minutes
Find out how much your home could sell for in as little as 3 minutes with a no-obligation cash offer.
Estimated market value$377,800
Get a cash offer in 3 minutes
Find out how much your home could sell for in as little as 3 minutes with a no-obligation cash offer.
Estimated market value
$377,800
