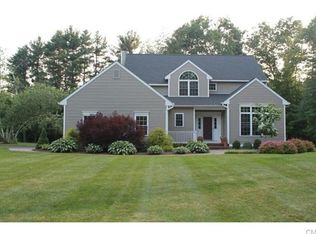Beautiful Toll Brothers colonial featuring over 4,000 square feet of gorgeous space with many quality construction upgrades. Enter into the grand 2-story foyer with beautiful mahogany & herringbone inlay flooring. The adjacent home office includes custom built-in cherry cabinetry. The light and bright kitchen is the center of this home with maple cabinets, Corian counters, center island with seating and breakfast area and opens to spacious family room with wood burning stone fireplace. The living and dining rooms feature hardwood floors gas fireplace and large windows offering natural light all day. Rounding out the first floor is a laundry/mudroom with convenient access from the oversized 2 car garage. The upper level includes a spacious master suite with new carpeting, elevated coffered ceiling, 7x20 walk in closet/dressing room with window and a beautiful full bath with vaulted ceiling, double sinks, 2 medicine cabinets hidden behind the sliding mirrors and corner whirlpool tub and walk in shower with multiple shower heads. The additional 3 bedrooms also have new carpeting and closets with built-in organizers and share a full hallway bath with new vanity. The finished lower level features 9' ceilings made of acoustical sound-absorbing tiles, full bath with shower and lots of storage. This solidly constructed home features many extra high quality construction features and upgrades. Please see addendum for details. $5000 credit toward kitchen appliances. Extra Solid Construction Details: 10" think poured concrete walls with rebar, floor joists doubled up in kitchen and foyer in anticipation of tile/stone flooring, joists in family room 12" on center in anticipation of family roughhousing. Upgraded fiberboard foundation waterproofing system and passive radon venting system. Perimeter foundation drains. Two system central heat and air. Rear deck firepit and grill connection are plumbed directly to house propane with safety timer. Garage is wired for generator. Home is wired for audio speakers in dining room, living room, foyer, family room, kitchen and front porch. New insulated garage doors (R13) include upgraded openers with Bluetooth. New carpeting in bedrooms, family room and basement. All rooms in home painted after move out.
This property is off market, which means it's not currently listed for sale or rent on Zillow. This may be different from what's available on other websites or public sources.

