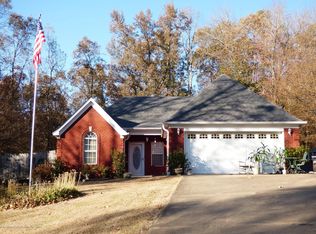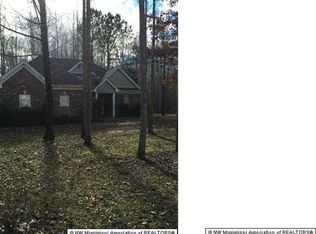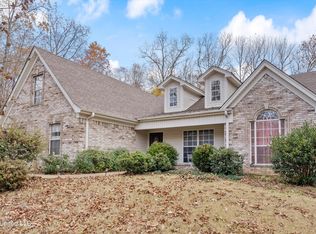Closed
Price Unknown
88 Timber Ridge Dr, Byhalia, MS 38611
3beds
1,758sqft
Residential, Single Family Residence
Built in 2005
2 Acres Lot
$335,200 Zestimate®
$--/sqft
$1,884 Estimated rent
Home value
$335,200
$318,000 - $352,000
$1,884/mo
Zestimate® history
Loading...
Owner options
Explore your selling options
What's special
Discover your dream home on 2 sprawling acres, perfectly USDA approved! This stunning property features 19 ft ceilings and a new roof, just 8 months old, ensuring peace of mind for years to come. Enjoy luxurious relaxation in the salon tub and entertain effortlessly in the elegant formal dining area. With no HOA restrictions, you have the freedom to customize your space as you wish. Embrace country living with modern comforts—schedule your tour today and make your own oasis!
Zillow last checked: 8 hours ago
Listing updated: October 29, 2024 at 09:16am
Listed by:
Amanda N Hayden 662-910-9925,
Kitchens Realty Group
Bought with:
Angel D McClennon, S-54552
Kaizen Realty
Source: MLS United,MLS#: 4090626
Facts & features
Interior
Bedrooms & bathrooms
- Bedrooms: 3
- Bathrooms: 2
- Full bathrooms: 2
Primary bedroom
- Level: Main
Bedroom
- Level: Main
Bedroom
- Level: Main
Primary bathroom
- Level: Main
Bathroom
- Level: Main
Dining room
- Level: Main
Kitchen
- Level: Main
Laundry
- Level: Main
Living room
- Level: Main
Heating
- Central, Fireplace(s), Propane
Cooling
- Ceiling Fan(s), Central Air, Electric
Appliances
- Included: Dishwasher, Disposal, ENERGY STAR Qualified Appliances, ENERGY STAR Qualified Dishwasher, ENERGY STAR Qualified Refrigerator, ENERGY STAR Qualified Water Heater, Exhaust Fan, Free-Standing Electric Oven, Free-Standing Refrigerator, Microwave, Oven, Plumbed For Ice Maker, Refrigerator, Self Cleaning Oven, Stainless Steel Appliance(s), Vented Exhaust Fan, Warming Drawer, Water Heater
- Laundry: Inside, Laundry Room, Main Level
Features
- Breakfast Bar, Cathedral Ceiling(s), Ceiling Fan(s), Double Vanity, Eat-in Kitchen, Entrance Foyer, High Ceilings, Open Floorplan, Pantry, Primary Downstairs, Tray Ceiling(s), Vaulted Ceiling(s), Walk-In Closet(s)
- Flooring: Ceramic Tile, Laminate
- Doors: Dead Bolt Lock(s), Hinged Patio, Storm Door(s)
- Windows: Blinds, ENERGY STAR Qualified Windows, Screens
- Has fireplace: Yes
- Fireplace features: Gas Log, Living Room, Propane
Interior area
- Total structure area: 1,758
- Total interior livable area: 1,758 sqft
Property
Parking
- Total spaces: 2
- Parking features: Attached, Garage Door Opener, Garage Faces Side, Parking Pad, RV Access/Parking, Paved
- Attached garage spaces: 2
- Has uncovered spaces: Yes
Features
- Levels: One
- Stories: 1
- Patio & porch: Patio, Slab
- Exterior features: Private Yard, Rain Gutters
- Fencing: Back Yard,Security,Wood
Lot
- Size: 2 Acres
- Features: Cul-De-Sac, Front Yard
Details
- Parcel number: 2051606100
Construction
Type & style
- Home type: SingleFamily
- Property subtype: Residential, Single Family Residence
Materials
- Brick
- Foundation: Slab
- Roof: Architectural Shingles
Condition
- New construction: No
- Year built: 2005
Utilities & green energy
- Sewer: Septic Tank
- Water: Well
- Utilities for property: Electricity Connected, Propane Connected, Sewer Connected, Water Connected, Fiber to the House, Propane
Community & neighborhood
Security
- Security features: Carbon Monoxide Detector(s), Security Fence, Smoke Detector(s)
Community
- Community features: Street Lights
Location
- Region: Byhalia
- Subdivision: Timber Ridge
Price history
| Date | Event | Price |
|---|---|---|
| 10/29/2024 | Sold | -- |
Source: MLS United #4090626 Report a problem | ||
| 9/21/2024 | Pending sale | $290,000$165/sqft |
Source: MLS United #4090626 Report a problem | ||
| 9/19/2024 | Price change | $290,000-1.7%$165/sqft |
Source: MLS United #4090626 Report a problem | ||
| 9/14/2024 | Price change | $295,000-1.6%$168/sqft |
Source: MLS United #4090626 Report a problem | ||
| 9/6/2024 | Listed for sale | $299,900+15.3%$171/sqft |
Source: MLS United #4090626 Report a problem | ||
Public tax history
| Year | Property taxes | Tax assessment |
|---|---|---|
| 2024 | $1,616 +4.4% | $16,142 |
| 2023 | $1,547 -1.9% | $16,142 +3.1% |
| 2022 | $1,577 -8.7% | $15,662 |
Find assessor info on the county website
Neighborhood: 38611
Nearby schools
GreatSchools rating
- 3/10Byhalia Middle School (5-8)Grades: 5-8Distance: 5.5 mi
- 5/10Byhalia High SchoolGrades: 9-12Distance: 5.6 mi
- 4/10Byhalia Elementary SchoolGrades: K-4Distance: 5.5 mi
Sell with ease on Zillow
Get a Zillow Showcase℠ listing at no additional cost and you could sell for —faster.
$335,200
2% more+$6,704
With Zillow Showcase(estimated)$341,904


