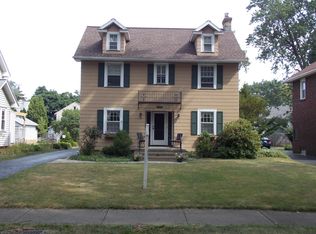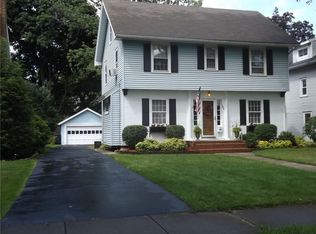Closed
$247,500
88 Thornton Rd, Rochester, NY 14617
3beds
1,440sqft
Single Family Residence
Built in 1935
7,405.2 Square Feet Lot
$266,100 Zestimate®
$172/sqft
$2,572 Estimated rent
Home value
$266,100
$247,000 - $287,000
$2,572/mo
Zestimate® history
Loading...
Owner options
Explore your selling options
What's special
Beautiful brick old style colonial in the Heart of West Irondequoit! 3 bedrooms/1 full & 2 half bathrooms, 1,440 sq. ft., 0.17 acre lot, 2 car detached garage with vinyl siding, full basement with glass block windows and full unfinished attic space with stair access for more potential living space! Replacement vinyl windows installed in 2020 by Window World, gleaming laminate flooring in foyer & kitchen, forced air furnace installed in 2019, newer gas fireplace with original wood mantle and woodwork, updated kitchen in 2014 and all appliances included! Great location close to all amenities and local hotspots, 5 minute walk to West Irondequoit Central School District, less than 10 minutes to Durand Eastman Golf Course & Beach, 10 minutes to Seabreeze and Wegman's and 15 minutes from Downtown Rochester! Don't miss out on becoming part of the popular West Irondequoit Community! Delayed negotiations until August 26th at 12 pm.
Zillow last checked: 8 hours ago
Listing updated: October 13, 2024 at 07:09am
Listed by:
Patrick J. Hastings patrickhastings@howardhanna.com,
Howard Hanna,
Peter M. Gonzales 585-944-4502,
Howard Hanna
Bought with:
Yangtian Guo, 10401352309
Keller Williams Realty Greater Rochester
Source: NYSAMLSs,MLS#: R1558346 Originating MLS: Rochester
Originating MLS: Rochester
Facts & features
Interior
Bedrooms & bathrooms
- Bedrooms: 3
- Bathrooms: 3
- Full bathrooms: 1
- 1/2 bathrooms: 2
- Main level bathrooms: 1
Heating
- Gas, Forced Air
Appliances
- Included: Dryer, Dishwasher, Gas Oven, Gas Range, Gas Water Heater, Microwave, Refrigerator, Washer
- Laundry: In Basement
Features
- Ceiling Fan(s), Separate/Formal Dining Room, Separate/Formal Living Room
- Flooring: Carpet, Hardwood, Laminate, Tile, Varies
- Basement: Full
- Number of fireplaces: 1
Interior area
- Total structure area: 1,440
- Total interior livable area: 1,440 sqft
Property
Parking
- Total spaces: 2
- Parking features: Detached, Garage
- Garage spaces: 2
Features
- Levels: Two
- Stories: 2
- Exterior features: Blacktop Driveway, Play Structure
Lot
- Size: 7,405 sqft
- Dimensions: 50 x 144
- Features: Residential Lot
Details
- Parcel number: 2634000761100005021000
- Special conditions: Standard
Construction
Type & style
- Home type: SingleFamily
- Architectural style: Colonial,Historic/Antique
- Property subtype: Single Family Residence
Materials
- Brick, Vinyl Siding, Copper Plumbing
- Foundation: Block
- Roof: Asphalt,Shingle
Condition
- Resale
- Year built: 1935
Utilities & green energy
- Electric: Circuit Breakers
- Sewer: Connected
- Water: Connected, Public
- Utilities for property: Cable Available, High Speed Internet Available, Sewer Connected, Water Connected
Community & neighborhood
Location
- Region: Rochester
- Subdivision: Rudnan Farms Map
Other
Other facts
- Listing terms: Cash,Conventional,FHA,VA Loan
Price history
| Date | Event | Price |
|---|---|---|
| 10/11/2024 | Sold | $247,500+23.8%$172/sqft |
Source: | ||
| 8/27/2024 | Pending sale | $199,900$139/sqft |
Source: | ||
| 8/20/2024 | Listed for sale | $199,900+62.5%$139/sqft |
Source: | ||
| 12/14/2014 | Sold | $123,000$85/sqft |
Source: | ||
Public tax history
| Year | Property taxes | Tax assessment |
|---|---|---|
| 2024 | -- | $182,000 |
| 2023 | -- | $182,000 +41.5% |
| 2022 | -- | $128,600 |
Find assessor info on the county website
Neighborhood: 14617
Nearby schools
GreatSchools rating
- 9/10Listwood SchoolGrades: K-3Distance: 0.2 mi
- 6/10Dake Junior High SchoolGrades: 7-8Distance: 0.2 mi
- 8/10Irondequoit High SchoolGrades: 9-12Distance: 0.1 mi
Schools provided by the listing agent
- District: West Irondequoit
Source: NYSAMLSs. This data may not be complete. We recommend contacting the local school district to confirm school assignments for this home.

