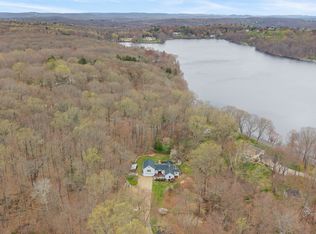Sold for $702,500
$702,500
88 Taunton Lake Road, Newtown, CT 06470
3beds
1,650sqft
Single Family Residence
Built in 1959
1.01 Acres Lot
$759,000 Zestimate®
$426/sqft
$3,674 Estimated rent
Home value
$759,000
$721,000 - $805,000
$3,674/mo
Zestimate® history
Loading...
Owner options
Explore your selling options
What's special
Highest and best by tonight, Monday 7:00 pm. Welcome to your dream home! This exquisite 3 bedroom, 2 bath is a true gem, nestled in the heart of tranquility with breathtaking views of Taunton Lake. From the moment you step inside, you'll fall in love with the captivating features & inviting ambience this property has to offer. 3 bedrooms, spacious & comfortable, each designed with your comfort in mind. The perfect retreat after a long day, with ample natural light & elegant hardwood floors. Enjoy the luxury of two beautifully updated bathrooms, ensuring convenience for your family & guests. Wake up to the picturesque views of Taunton Lake every morning, creating a sense of calm & tranquility that's hard to match. Embrace the beauty of natural light with brand new Andersen windows, enhancing energy efficiency & aesthetic appeal. This home boasts a new addition including a mudroom & a pantry, as well as extra garage space below. The heart of the home, you’re spacious kitchen - designed for culinary enthusiasts. Prepare delicious meals while enjoying the scenic surroundings. Discover the hidden gem of this property, a great workshop/storage area in lower level. Ideal for hobbies or keeping your home organized. This ranch-style home is more than just a house; it's a haven of comfort & style, thoughtfully designed for modern living. The two car garage is heated! Outdoor shower w/H & C water! Portable dock, Kevlar canoe & house, pedal kayak, 3 paddle kayaks, lawn mower.
Zillow last checked: 8 hours ago
Listing updated: July 09, 2024 at 08:19pm
Listed by:
Patty Gillen McQuail 203-240-2270,
Coldwell Banker Realty 203-426-5679
Bought with:
Amanda Adair, RES.0809726
William Raveis Real Estate
Source: Smart MLS,MLS#: 170599064
Facts & features
Interior
Bedrooms & bathrooms
- Bedrooms: 3
- Bathrooms: 2
- Full bathrooms: 1
- 1/2 bathrooms: 1
Primary bedroom
- Features: Ceiling Fan(s), Half Bath, Hardwood Floor
- Level: Main
- Area: 101.1 Square Feet
- Dimensions: 9.1 x 11.11
Bedroom
- Features: Ceiling Fan(s), Hardwood Floor
- Level: Main
- Area: 144.3 Square Feet
- Dimensions: 11.1 x 13
Bedroom
- Features: Hardwood Floor
- Level: Main
- Area: 86.62 Square Feet
- Dimensions: 7.1 x 12.2
Family room
- Features: Bookcases, Ceiling Fan(s), Parquet Floor
- Level: Main
- Area: 278.13 Square Feet
- Dimensions: 12.7 x 21.9
Kitchen
- Features: Skylight, Ceiling Fan(s), Kitchen Island, Pantry, Sliders, Hardwood Floor
- Level: Main
- Area: 248.86 Square Feet
- Dimensions: 11.11 x 22.4
Living room
- Features: Bay/Bow Window, Fireplace, Hardwood Floor
- Level: Main
- Area: 172.5 Square Feet
- Dimensions: 12.5 x 13.8
Heating
- Baseboard, Oil
Cooling
- Ceiling Fan(s), Central Air
Appliances
- Included: Electric Cooktop, Oven, Microwave, Subzero, Dishwasher, Washer, Dryer, Water Heater
- Laundry: Main Level, Mud Room
Features
- Basement: Partial,Interior Entry,Garage Access,Storage Space
- Attic: Pull Down Stairs
- Number of fireplaces: 1
Interior area
- Total structure area: 1,650
- Total interior livable area: 1,650 sqft
- Finished area above ground: 1,650
Property
Parking
- Total spaces: 2
- Parking features: Attached, Paved, Private
- Attached garage spaces: 2
- Has uncovered spaces: Yes
Features
- Patio & porch: Patio
- Has view: Yes
- View description: Water
- Has water view: Yes
- Water view: Water
- Waterfront features: Waterfront, Lake
Lot
- Size: 1.01 Acres
- Features: Few Trees
Details
- Parcel number: 204411
- Zoning: R-3
Construction
Type & style
- Home type: SingleFamily
- Architectural style: Ranch
- Property subtype: Single Family Residence
Materials
- Wood Siding
- Foundation: Concrete Perimeter
- Roof: Fiberglass
Condition
- New construction: No
- Year built: 1959
Utilities & green energy
- Sewer: Septic Tank
- Water: Well
Community & neighborhood
Community
- Community features: Golf, Health Club, Lake, Park, Tennis Court(s)
Location
- Region: Newtown
- Subdivision: Taunton
Price history
| Date | Event | Price |
|---|---|---|
| 11/20/2023 | Sold | $702,500+12.4%$426/sqft |
Source: | ||
| 11/1/2023 | Pending sale | $625,000$379/sqft |
Source: | ||
| 9/29/2023 | Listed for sale | $625,000+3278.4%$379/sqft |
Source: | ||
| 6/10/1993 | Sold | $18,500$11/sqft |
Source: Public Record Report a problem | ||
Public tax history
| Year | Property taxes | Tax assessment |
|---|---|---|
| 2025 | $8,615 +6.6% | $299,760 |
| 2024 | $8,085 +2.8% | $299,760 |
| 2023 | $7,866 +10.5% | $299,760 +46% |
Find assessor info on the county website
Neighborhood: 06470
Nearby schools
GreatSchools rating
- 10/10Head O'Meadow Elementary SchoolGrades: K-4Distance: 1.8 mi
- 7/10Newtown Middle SchoolGrades: 7-8Distance: 1.5 mi
- 9/10Newtown High SchoolGrades: 9-12Distance: 3.1 mi
Schools provided by the listing agent
- Elementary: Head O'Meadow
- Middle: Newtown,Reed
- High: Newtown
Source: Smart MLS. This data may not be complete. We recommend contacting the local school district to confirm school assignments for this home.
Get pre-qualified for a loan
At Zillow Home Loans, we can pre-qualify you in as little as 5 minutes with no impact to your credit score.An equal housing lender. NMLS #10287.
Sell with ease on Zillow
Get a Zillow Showcase℠ listing at no additional cost and you could sell for —faster.
$759,000
2% more+$15,180
With Zillow Showcase(estimated)$774,180
