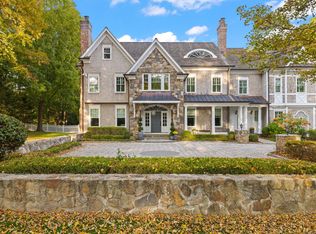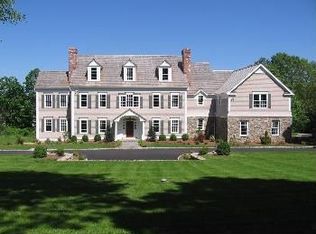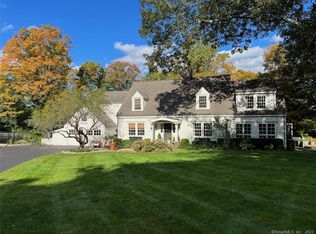This custom built home was built with love and attention to detail. The 10 ft ceilings, custom millwork,flooring,builtins, 6 fireplaces, stonework throughout are stunning,elegant and timeless.It is a warm place to entertain large groups of friends and family. Cook your favorite meal in the highend kitchen of Wolfe and subzero appliances while friends gather at the island or in the family room open to the kitchen. Dine al fresco on the spacious patio overlooking the gorgeous professionally landscaped yard and pool.Entertain in the 1st floor quality lower level with kitchen with fridge and dw drawers, full bath and walk out out to pool,patio,and yard.The family room with stone fireplace has a wall of doors that open to patio,as well. At the end of a long day working from your beautiful home office with fireplace and view, retire to your suite with spa bath,including steam shower and jet tub,multiple closets,and read a book by the fireplace. All the bedrooms are ensuite with high end baths and lots of closet space. Upstairs find a 2nd office,an additional family/ exercise room to relax in. The yard is breathtaking and a very special place to enjoy all year long. This private oasis is convenient to "award winning schools",town, parkways,trains,Westport beaches, restaurants,and all Fairfield County has to offer. The neighborhood is great for walking, running, biking. You will love living here!
This property is off market, which means it's not currently listed for sale or rent on Zillow. This may be different from what's available on other websites or public sources.


