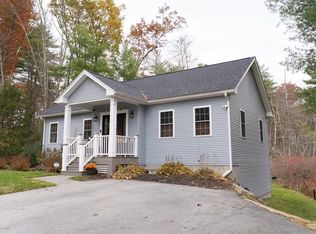Back on market, this young oversize ranch home at the end of a long quiet driveway. This home truly has it all, Outside you'll find a gorgeous yard with a newer above ground pool, large deck off the back of home and a beautiful fire pit. The 2 stall garage is over sized to fit all your toys. Inside you have a large open concept kitchen, dining and living room with cathedral ceilings, and stainless steel appliances. Just down the hall is the guest bath with tub/shower, and three large rooms with plenty of closet space. The master bedroom is at the end with his and hers closets, and a large master bath. Downstairs you'll find a finished bonus room with tile floor. Plenty of storage in this ranch. This is completely move in ready. First showings at the open house Sunday 10-6 from 11-12 before the pats start.
This property is off market, which means it's not currently listed for sale or rent on Zillow. This may be different from what's available on other websites or public sources.
