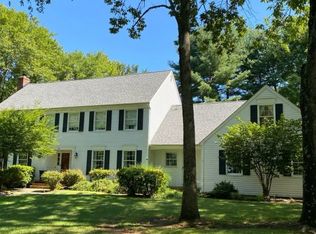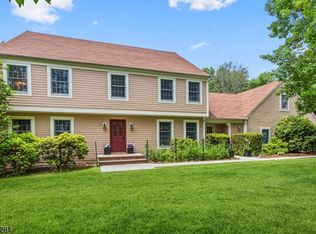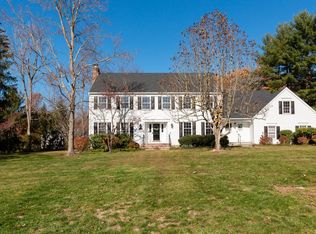Bright & spacious colonial in Basking Ridge! Spacious expanded kitchen with grand island, gorgeous view to the backyard & patio with beautiful windows - creating a great space to entertain and enjoy. UPDATES INCLUDE: Interior of home freshly painted, hardwood flooring on second floor, dining room hardwood recently refinished & updated master bathroom. Hardwood flooring throughout most of home: living, family & dining rooms - plus all of second floor (newer). Sizeable open family room with wood burning fireplace. BONUS ROOM on 2nd floor - great for game room or possible 5th bedroom. Close proximity to 78 & 287.
This property is off market, which means it's not currently listed for sale or rent on Zillow. This may be different from what's available on other websites or public sources.


