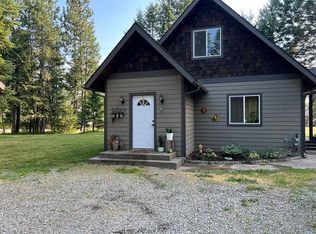Sold
Price Unknown
88 Star Rd, Bonners Ferry, ID 83805
3beds
2baths
1,450sqft
Single Family Residence
Built in 2024
0.78 Acres Lot
$496,600 Zestimate®
$--/sqft
$1,974 Estimated rent
Home value
$496,600
Estimated sales range
Not available
$1,974/mo
Zestimate® history
Loading...
Owner options
Explore your selling options
What's special
Stunning brand-new construction home on the North Bench! This 3 Bed/2 Bath, 1450 sq ft, split floor plan home has countless upgrades and custom details. Large bright and open kitchen with lots of cabinets providing plenty of storage, quartz countertops, spacious stainless-steel sink and appliances. Central air-conditioning, washer and dryer are included. 9 foot ceilings throughout. Flooring consists on LVP throughout living area, carpet in bedrooms, tile in bathrooms and laundry room. Master bath features floor to ceiling tiles shower with a glass door. 550 sq ft insulated, finished garage has drain and heating. Large front porch and back patio are finished with custom stamped concrete. Lovely French doors lead you to back patio overlooking beautiful wooded backyard with privacy fence, landscaping, sprinklers and garden shed. This home is ready for you! Just move in!
Zillow last checked: 8 hours ago
Listing updated: November 19, 2024 at 11:11am
Listed by:
Adriana Rice 208-610-5459,
CENTURY 21 FOUR SEASONS REALTY
Source: SELMLS,MLS#: 20241854
Facts & features
Interior
Bedrooms & bathrooms
- Bedrooms: 3
- Bathrooms: 2
- Main level bathrooms: 2
- Main level bedrooms: 3
Primary bedroom
- Description: Nice View Of Wooded Backyard, Walk-In Closet
- Level: Main
Bedroom 2
- Description: Large Windows And Closet
- Level: Main
Bedroom 3
- Description: Large Windows And Closet
- Level: Main
Bathroom 1
- Description: Floor To Ceiling Tiled Shower, Tiled Floor, Window
- Level: Main
Bathroom 2
- Description: Tile Floors, Window Above Shower
- Level: Main
Dining room
- Description: French doors
- Level: Main
Kitchen
- Description: Large, Quartz countertops, island
- Level: Main
Living room
- Description: Large and bright windows LVP flooring
- Level: Main
Heating
- Forced Air
Cooling
- Central Air, Air Conditioning
Appliances
- Included: Built In Microwave, Dishwasher, Disposal, Dryer, Microwave, Range/Oven, Refrigerator, Washer, Other
- Laundry: Main Level, Spacious, Cabinets, Tile Floor, Washer/Dryer
Features
- High Speed Internet, Ceiling Fan(s), Insulated, See Remarks
- Doors: French Doors
- Windows: Double Pane Windows, Vinyl
- Basement: None
- Has fireplace: No
- Fireplace features: None
Interior area
- Total structure area: 1,450
- Total interior livable area: 1,450 sqft
- Finished area above ground: 1,450
- Finished area below ground: 0
Property
Parking
- Total spaces: 2
- Parking features: 2 Car Attached, Double Doors, Electricity, Heated Garage, Insulated, Separate Exit, Other, Garage Door Opener, Enclosed, Heated
- Attached garage spaces: 2
- Has uncovered spaces: Yes
Features
- Levels: One
- Stories: 1
- Patio & porch: Covered Patio, Covered Porch
- Fencing: Partial
Lot
- Size: 0.78 Acres
- Features: 5 to 10 Miles to City/Town, Cul-De-Sac, Irrigation System, Landscaped, Level, Sprinklers, Wooded, Other, Mature Trees
Details
- Parcel number: RP62N02E177804A
- Zoning: Rural Residenti
- Zoning description: Suburban
Construction
Type & style
- Home type: SingleFamily
- Architectural style: Craftsman
- Property subtype: Single Family Residence
Materials
- Frame, See Remarks
- Foundation: Slab
- Roof: Composition
Condition
- New Construction
- New construction: Yes
- Year built: 2024
Utilities & green energy
- Sewer: Septic Tank
- Water: Community
- Utilities for property: Electricity Connected, Natural Gas Connected, Phone Connected, Garbage Available
Community & neighborhood
Location
- Region: Bonners Ferry
Other
Other facts
- Ownership: Fee Simple
- Road surface type: Paved
Price history
| Date | Event | Price |
|---|---|---|
| 11/19/2024 | Sold | -- |
Source: | ||
| 10/4/2024 | Pending sale | $499,000$344/sqft |
Source: | ||
| 8/7/2024 | Price change | $499,000-5%$344/sqft |
Source: | ||
| 7/19/2024 | Listed for sale | $525,000$362/sqft |
Source: | ||
Public tax history
| Year | Property taxes | Tax assessment |
|---|---|---|
| 2025 | $232 +10% | $81,400 +42.4% |
| 2024 | $211 +13.5% | $57,160 +6.3% |
| 2023 | $186 -10.7% | $53,770 +27.9% |
Find assessor info on the county website
Neighborhood: 83805
Nearby schools
GreatSchools rating
- 4/10Valley View Elementary SchoolGrades: PK-5Distance: 5.2 mi
- 7/10Boundary County Middle SchoolGrades: 6-8Distance: 5.4 mi
- 2/10Bonners Ferry High SchoolGrades: 9-12Distance: 5.4 mi
Schools provided by the listing agent
- Elementary: Valley View
- Middle: Boundary County
- High: Bonners Ferry
Source: SELMLS. This data may not be complete. We recommend contacting the local school district to confirm school assignments for this home.
