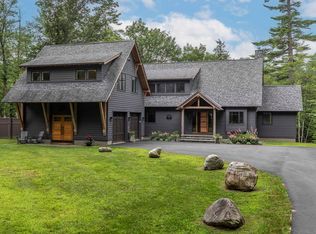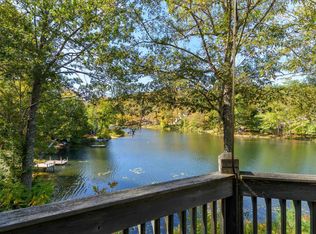This brand new home sits on Lake Pauline and holds true, Vermont charm. This home is very close to the lakefront with deep water access and a private dock for you to enjoy views of the lake. This home is in one of the most private locations on Lake Pauline. Enjoy a day on the slopes and then head back home to relax in front of the wood burning fireplace. This home has three bedrooms and two baths, plus a family room for extra space. The main living level is large and open with plenty of room to entertain. The gourmet kitchen is ready for you to cook in! Outside you will find a re-built shed that could be the new home to your kid's club house or extra storage space with the option of connecting radiant heated floors. Ride your sled to the VAST snowmobile trail just down the road or walk to the popular Red Bridge Road waterfall. Dont miss out on this unique home.
This property is off market, which means it's not currently listed for sale or rent on Zillow. This may be different from what's available on other websites or public sources.


