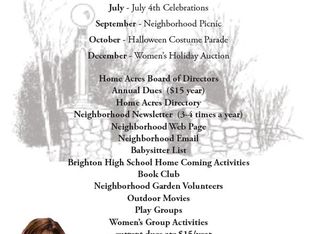Back on the Market! Deal died due to Buyer financing. Classic 1920's Tudor situated on .69 acre lot in the highly desirable Home Acres neighborhood. Featuring: Leaded glass windows; rich mahogany wood moldings & paneling; French doors & shiny oak floors. Light filled kitchen w/ center island overlooks stone patio. Inviting Formal Dining Room & 2 dens on 1st floor. 5 bedrooms & 3 baths on 2nd & 3rd floor. Private master suite w/ huge walk-in closet & updated bath. Central Air. New tear off roof & waterline to the street. 2 car garage, Partially finished Rec room for added space!
This property is off market, which means it's not currently listed for sale or rent on Zillow. This may be different from what's available on other websites or public sources.
