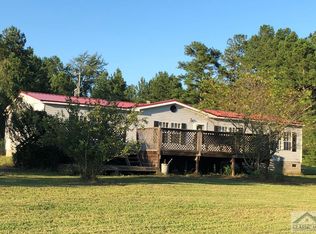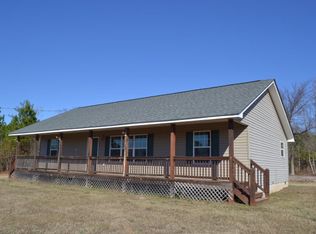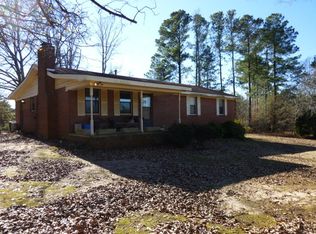Just outside of Lexington, GA., down a quiet winding dirt road, sits a true Hidden jewel with immense upgrades...88 Smokey Hollow Road is an unexpected surprise, with a large 2436 sq. ft. custom built, brick home gracefully sited on 3.88 acres. This treasure of a home offers many desirable amenities including a welcoming rocking chair front porch, true open floor plan, hardwood flooring throughout living areas, 9ft. ceilings & decorative lighting. Upon entering the spacious Foyer, the details begin to unfold. The vaulted ceiling great room with fireplace is the showcase of the space. It is open to the dining room and kitchen, making entertaining or large family gatherings a breeze. The maximum square footage was used amplifying all available space.
This property is off market, which means it's not currently listed for sale or rent on Zillow. This may be different from what's available on other websites or public sources.


