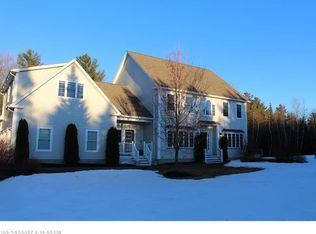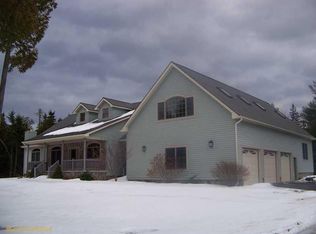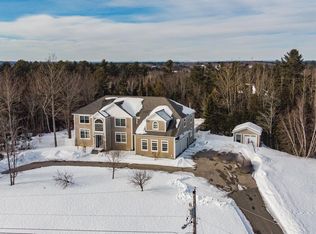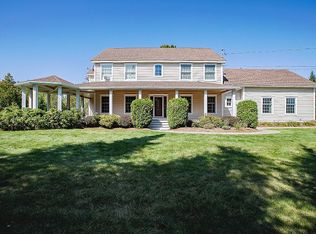Closed
$730,000
88 Skyline Road, Bangor, ME 04401
4beds
3,200sqft
Single Family Residence
Built in 2004
1.51 Acres Lot
$738,900 Zestimate®
$228/sqft
$3,256 Estimated rent
Home value
$738,900
$458,000 - $1.20M
$3,256/mo
Zestimate® history
Loading...
Owner options
Explore your selling options
What's special
Discover this spacious 4-bedroom, 2.5-bath home offering over 3,200 sq ft in one of Bangor's most desirable neighborhoods—Church Woods. Designed for comfortable living and entertaining, the open-concept ''great room'' features an eat-in kitchen with breakfast bar, new stainless steel appliances, granite countertops, updated ceiling, and a cozy family room warmed by a Vermont Castings gas stove on a brick hearth. Atrium doors open to a 3 season sunroom with a two-tier deck overlooking the backyard—perfect for relaxing or gatherings. A stylish new barn door leads from the great room to the mudroom, garage entry, and a private back office. The first floor also includes a formal living room, dining room, and a half bath. Upstairs, you'll find four bedrooms, including a spacious 14×19 primary suite complete with a walk-in closet, barn door accent, and a beautifully renovated bath featuring a custom shower. A large 13×30 bonus room adds flexible space for hobbies, playroom, or media area, and the updated common bath adds extra convenience. Additional highlights include tile and new hardwood flooring throughout, all-new lighting on the first floor, a whole-house generator, a two-car garage, and a large open walk-out basement complete with a sauna. This well-cared-for home offers the perfect blend of modern updates and timeless charm in a prime Bangor location.
Zillow last checked: 8 hours ago
Listing updated: September 08, 2025 at 12:11pm
Listed by:
Realty of Maine
Bought with:
RE/MAX JARET & COHN
RE/MAX JARET & COHN
Source: Maine Listings,MLS#: 1630556
Facts & features
Interior
Bedrooms & bathrooms
- Bedrooms: 4
- Bathrooms: 3
- Full bathrooms: 2
- 1/2 bathrooms: 1
Primary bedroom
- Features: Double Vanity, Full Bath, Suite
- Level: Second
- Area: 249.75 Square Feet
- Dimensions: 18.5 x 13.5
Bedroom 1
- Features: Closet
- Level: Second
- Area: 238 Square Feet
- Dimensions: 14 x 17
Bedroom 2
- Features: Closet
- Level: Second
- Area: 144 Square Feet
- Dimensions: 12 x 12
Bedroom 3
- Features: Closet
- Level: Second
- Area: 108 Square Feet
- Dimensions: 9 x 12
Bonus room
- Features: Above Garage
- Level: Second
- Area: 416 Square Feet
- Dimensions: 13 x 32
Dining room
- Features: Formal
- Level: First
- Area: 156 Square Feet
- Dimensions: 12 x 13
Great room
- Features: Gas Fireplace
- Level: First
- Area: 483 Square Feet
- Dimensions: 21 x 23
Kitchen
- Features: Eat-in Kitchen, Kitchen Island, Pantry
- Level: First
- Area: 169 Square Feet
- Dimensions: 13 x 13
Living room
- Features: Formal
- Level: First
- Area: 260 Square Feet
- Dimensions: 13 x 20
Office
- Level: First
- Area: 82.5 Square Feet
- Dimensions: 11 x 7.5
Heating
- Baseboard, Hot Water, Zoned, Radiant
Cooling
- None
Appliances
- Included: Dishwasher, Dryer, Microwave, Electric Range, Refrigerator, Washer
Features
- Walk-In Closet(s)
- Flooring: Tile, Wood
- Basement: Interior Entry,Daylight,Full,Unfinished
- Has fireplace: No
Interior area
- Total structure area: 3,200
- Total interior livable area: 3,200 sqft
- Finished area above ground: 3,200
- Finished area below ground: 0
Property
Parking
- Total spaces: 2
- Parking features: Paved, 1 - 4 Spaces, Garage Door Opener
- Attached garage spaces: 2
Features
- Patio & porch: Deck, Porch
Lot
- Size: 1.51 Acres
- Features: Neighborhood, Rural, Cul-De-Sac, Level, Landscaped
Details
- Parcel number: BANGMR36L021
- Zoning: Residential
- Other equipment: Cable, Internet Access Available
Construction
Type & style
- Home type: SingleFamily
- Architectural style: Colonial
- Property subtype: Single Family Residence
Materials
- Wood Frame, Vinyl Siding
- Roof: Shingle
Condition
- Year built: 2004
Utilities & green energy
- Electric: Circuit Breakers
- Sewer: Private Sewer
- Water: Private, Well
- Utilities for property: Utilities On
Community & neighborhood
Location
- Region: Bangor
- Subdivision: Church Woods
Other
Other facts
- Road surface type: Paved
Price history
| Date | Event | Price |
|---|---|---|
| 9/5/2025 | Sold | $730,000$228/sqft |
Source: | ||
| 9/5/2025 | Pending sale | $730,000$228/sqft |
Source: | ||
| 7/19/2025 | Contingent | $730,000$228/sqft |
Source: | ||
| 7/15/2025 | Listed for sale | $730,000+82.5%$228/sqft |
Source: | ||
| 7/31/2018 | Sold | $400,000+40.4%$125/sqft |
Source: | ||
Public tax history
| Year | Property taxes | Tax assessment |
|---|---|---|
| 2024 | $7,873 | $411,100 |
| 2023 | $7,873 +14% | $411,100 +21.4% |
| 2022 | $6,907 +0.5% | $338,600 +9.8% |
Find assessor info on the county website
Neighborhood: 04401
Nearby schools
GreatSchools rating
- 8/10Mary Snow SchoolGrades: 4-5Distance: 3.4 mi
- 9/10William S. Cohen SchoolGrades: 6-8Distance: 4.2 mi
- 6/10Bangor High SchoolGrades: 9-12Distance: 2.4 mi

Get pre-qualified for a loan
At Zillow Home Loans, we can pre-qualify you in as little as 5 minutes with no impact to your credit score.An equal housing lender. NMLS #10287.



