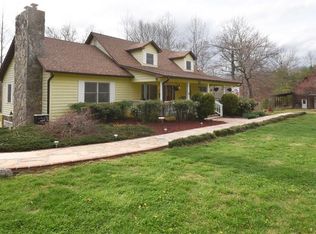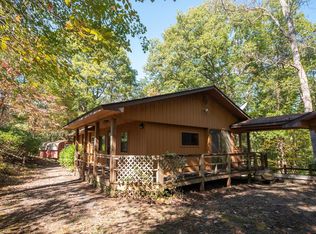Don't miss this unique opportunity at a charming multi-level - with main level living - home situated on over 12 acres for privacy yet just minutes to town, shopping, grocery, hospital and dining. Inside you'll find a generous entry way opening up to a sitting room, then vaulted ceilings carry you into the living room with stone fireplace, hardwood floors and spacious size. Floor-plan then flows into the dining continuing into kitchen with more storage than most! Double sinks, double cook-tops and storage galore! Large Master bedroom is on the main level with a 10 x 10 walk in closet and makeup vanity. Upstairs you'll find two large suite bedrooms and a full bath. Lower level hosts a 28 x 15 bonus area and full bath on one side and a large garage, workshop & canning room on the other. Outside you'll find a level yard, spacious covered deck and stone walk way. Plenty of parking and upper and lower entries. Detached 50 x 29 Two story barn / workshop has its own heat and air, 1/2 bath, office and PLENTY of storage and work space. Don't miss getting to see this lovely home and all the acreage it has to offer too!
This property is off market, which means it's not currently listed for sale or rent on Zillow. This may be different from what's available on other websites or public sources.


