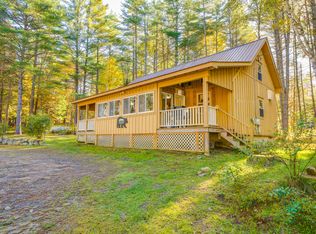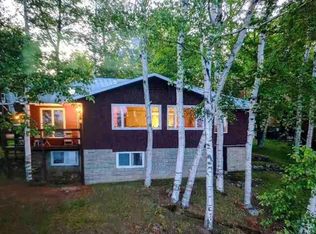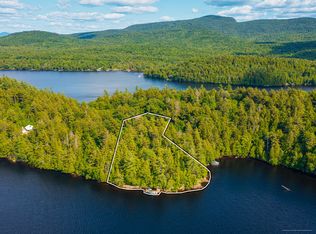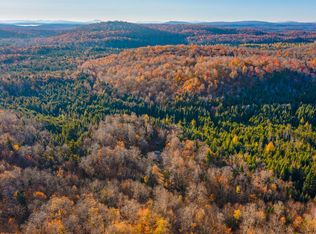This private year-round Adirondack cabin offers a view and experience like no other in Long Lake. The panoramic views change on a daily and seasonal basis offering a true oasis that is still close to town. It has one of the most majestic views in the Adirondacks.
The cabin has three bedrooms including a loft bdrm. There are two full bathrooms, an open kitchen and dining space area that is connected to the living room. The dry basement offers storage, as well as the opportunity for future living and/or bedroom spaces.
The covered porch is a tranquil space for morning, afternoon, and evening gatherings. In the morning you can watch the sun rise and the fog lift; in the afternoon you can enjoy the direct sunshine, and in the evening you can enjoy the sunset and the stars. At any time of day you can enjoy the wildlife that surrounds the cabin in its secluded and wooded location.
The lawn area is landscaped in a way that allows for seasonal wildflowers to arise, while also offering a flat and expanded lawn space for family gatherings and enjoyment. The large handcrafted stone fire pit is a central piece of the property and looks out onto the awestriking view. This is most exciting during the Town of Long Lake's firework celebrations where you can watch from your own personal vantage point.
This property offers the opportunity to own a very special place in the Adirondacks, where you can live year-round or utilize as a seasonal retreat.
New construction
Price cut: $46K (11/20)
$749,000
88 Short Ridge Way, Long Lake, NY 12847
3beds
1,424sqft
Single Family Residence
Built in 2013
12.7 Acres Lot
$695,700 Zestimate®
$526/sqft
$-- HOA
What's special
Covered porchMajestic viewsPanoramic viewsExpanded lawn spaceSecluded and wooded locationThree bedroomsSeasonal wildflowers
- 217 days |
- 736 |
- 40 |
Zillow last checked: 8 hours ago
Listing updated: December 09, 2025 at 10:14am
Listing by:
Merrill L. Thomas - Gillis Team 518-359-9797,
Frederick Short
Source: ACVMLS,MLS#: 204822
Tour with a local agent
Facts & features
Interior
Bedrooms & bathrooms
- Bedrooms: 3
- Bathrooms: 2
- Full bathrooms: 2
- Main level bathrooms: 2
- Main level bedrooms: 2
Primary bedroom
- Features: Hardwood
- Level: First
- Area: 13924 Square Feet
- Dimensions: 118 x 118
Bedroom 2
- Level: First
- Area: 9660 Square Feet
- Dimensions: 115 x 84
Bedroom 3
- Description: loft bdrm
- Level: Second
- Area: 360 Square Feet
- Dimensions: 24 x 15
Bathroom 1
- Features: Hardwood
- Level: First
- Area: 5676 Square Feet
- Dimensions: 86 x 66
Bathroom 2
- Level: First
- Area: 3956 Square Feet
- Dimensions: 86 x 46
Basement
- Description: Concrete
- Features: Other
- Level: Basement
- Area: 960 Square Feet
- Dimensions: 40 x 24
Dining room
- Features: Hardwood
- Level: First
- Area: 768 Square Feet
- Dimensions: 96 x 8
Kitchen
- Features: Hardwood
- Level: First
- Area: 1008 Square Feet
- Dimensions: 126 x 8
Laundry
- Features: Hardwood
- Level: First
- Area: 950 Square Feet
- Dimensions: 95 x 10
Living room
- Features: Hardwood
- Level: First
- Area: 2190 Square Feet
- Dimensions: 15 x 146
Other
- Description: Mud Room
- Features: Hardwood
- Level: First
- Area: 34080 Square Feet
- Dimensions: 48 x 710
Other
- Description: Covered Front Porch
- Features: Hardwood
- Level: First
- Area: 240 Square Feet
- Dimensions: 24 x 10
Heating
- Baseboard, Hot Water, Propane, Zoned
Cooling
- Ceiling Fan(s), Exhaust Fan
Appliances
- Included: Dishwasher, Exhaust Fan, Free-Standing Gas Range, Microwave, Refrigerator, Tankless Water Heater, Washer/Dryer
- Laundry: Gas Dryer Hookup, Laundry Room, Main Level, Washer Hookup
Features
- Granite Counters, Ceiling Fan(s), High Ceilings, Kitchen Island, Open Floorplan, Master Downstairs, Storage
- Flooring: Hardwood
- Doors: ENERGY STAR Qualified Doors, Storm Door(s)
- Windows: Blinds, Double Pane Windows, Insulated Windows, Screens, Wood Frames
- Basement: Concrete,Daylight,Exterior Entry,French Drain,Full,Interior Entry,Storage Space,Unfinished,Walk-Out Access
Interior area
- Total structure area: 2,488
- Total interior livable area: 1,424 sqft
- Finished area above ground: 1,424
- Finished area below ground: 0
Property
Parking
- Parking features: Additional Parking, Driveway, Gravel, Private
Features
- Levels: One and One Half
- Stories: 1
- Patio & porch: Covered, Front Porch
- Exterior features: Fire Pit, Private Yard, Rain Gutters
- Has view: Yes
- View description: Lake, Mountain(s), Panoramic, Ridge, Trees/Woods, Water
- Has water view: Yes
- Water view: Lake,Water
- Frontage type: See Remarks
Lot
- Size: 12.7 Acres
- Features: Corners Marked, Front Yard, Landscaped, Many Trees, Native Plants, Open Lot, Private, Secluded, Sloped, Views, Wooded
- Topography: Sloping
Details
- Parcel number: 25.008117.140
- Zoning: None
- Special conditions: Standard
- Other equipment: Fuel Tank(s), Generator, Satellite Dish
Construction
Type & style
- Home type: SingleFamily
- Architectural style: Adirondack,Cabin
- Property subtype: Single Family Residence
Materials
- Asphalt, Batts Insulation, Concrete, Glass, Wood Siding
- Foundation: Concrete Perimeter, Poured
- Roof: Shingle
Condition
- New Construction
- New construction: Yes
- Year built: 2013
Utilities & green energy
- Electric: Circuit Breakers, Generator, Underground
- Sewer: Septic Tank
- Water: Well Drilled
- Utilities for property: Cable Available, Electricity Connected, Internet Available, Water Available, Propane, Underground Utilities
Green energy
- Energy efficient items: Appliances, Water Heater
Community & HOA
Location
- Region: Long Lake
Financial & listing details
- Price per square foot: $526/sqft
- Tax assessed value: $329,300
- Annual tax amount: $4,014
- Date on market: 6/10/2025
- Listing agreement: Exclusive Agency
- Listing terms: Cash,Conventional
- Lease term: Short Term Lease
- Electric utility on property: Yes
- Road surface type: Gravel
Estimated market value
$695,700
$661,000 - $730,000
$2,151/mo
Price history
Price history
| Date | Event | Price |
|---|---|---|
| 11/20/2025 | Price change | $749,000-5.8%$526/sqft |
Source: | ||
| 9/23/2025 | Price change | $795,000-3%$558/sqft |
Source: | ||
| 9/2/2025 | Price change | $820,000-3.4%$576/sqft |
Source: | ||
| 6/10/2025 | Listed for sale | $849,000$596/sqft |
Source: | ||
Public tax history
Public tax history
| Year | Property taxes | Tax assessment |
|---|---|---|
| 2024 | -- | $247,000 |
| 2023 | -- | $247,000 |
| 2022 | -- | $247,000 |
Find assessor info on the county website
BuyAbility℠ payment
Estimated monthly payment
Boost your down payment with 6% savings match
Earn up to a 6% match & get a competitive APY with a *. Zillow has partnered with to help get you home faster.
Learn more*Terms apply. Match provided by Foyer. Account offered by Pacific West Bank, Member FDIC.Climate risks
Neighborhood: 12847
Nearby schools
GreatSchools rating
- 7/10Long Lake Central SchoolGrades: PK-12Distance: 1.2 mi
- Loading
- Loading



