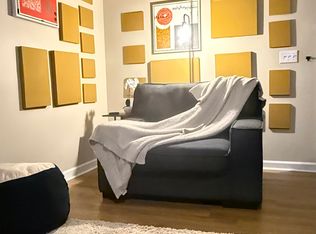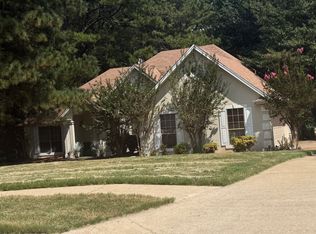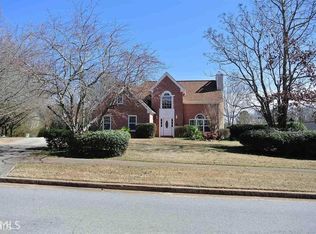Fully Renovated home boasting two and a half baths and 3 bedrooms with an oversized bonus room that could be used as a fourth bedroom, located in Pates Lake. Owners in recent years have redone all the floors, bathrooms, and kitchen with custom cabinets! New HVAC, water heater, and windows have been installed. In the fully fenced-in backyard, there is a brand new deck, perfect for hosting gatherings. Nestled in the trees in the back is an outbuilding for additional storage and a dog pin. Pools and tennis courts are a short walking distance! Owners are flexible for showing so don't hesitate to come see for yourself.**PRICE IMPROVEMENT**
This property is off market, which means it's not currently listed for sale or rent on Zillow. This may be different from what's available on other websites or public sources.


