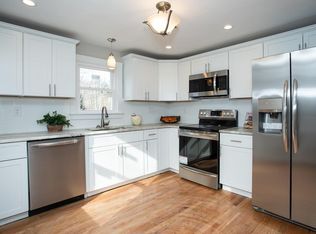Move into this well maintained, energy efficient raised ranch situated on a private 7 acre lot. The first level features a bright, spacious eat in kitchen with wood floors, a living room with a wood burning brick fireplace, 2 bedrooms and 2 full bathrooms with first floor laundry. Enjoy the scenic views from the sunroom with a pitched ceiling leading to a small composite deck. The partially finished walkout lower level doubles as a third bedroom. Many updates include new roof w/ 50 year shingles (APO '20), mini split (APO '20), updated Harvey windows in front (APO '18), central vac, Solar panels and so much more! Looking for storage? This property offers a 2 car attached garage, a standalone garage AND a detached double garage with oversized electric doors and loft space with 100 AMP service. Enjoy the small creek and beautiful country setting with endless possibilities.
This property is off market, which means it's not currently listed for sale or rent on Zillow. This may be different from what's available on other websites or public sources.

