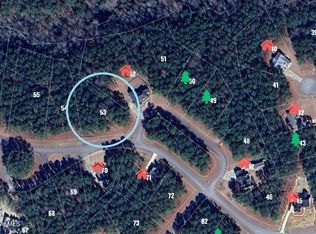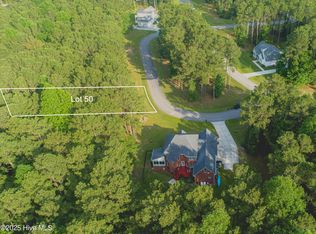Sold for $755,000 on 10/02/24
$755,000
88 Sassafrass Loop, Minnesott Beach, NC 28510
4beds
3,303sqft
Single Family Residence
Built in 2014
1.17 Acres Lot
$758,500 Zestimate®
$229/sqft
$2,653 Estimated rent
Home value
$758,500
Estimated sales range
Not available
$2,653/mo
Zestimate® history
Loading...
Owner options
Explore your selling options
What's special
''The Arcadia'' is a spacious home on a private lot that has been meticulously crafted and maintained. The quality and materials throughout, the beautiful details and the long list of inclusions make this stand-out home extra special. The timeless exterior blends perfectly with the natural setting that surrounds it. Outside is a 3 car garage, a back deck, an extra parking pad, and a whole-house generator. Come on in and you'll find an office with French doors on the right and a formal dining room on the left. The foyer leads you to an open great room, kitchen and breakfast nook. A powder bath, a huge laundry room, TWO pantries, and the primary suite with plenty of closet space and beautiful finishes are also on the main level. A few of our favorite features are the wainscoting, the vaulted ceilings, the kitchen upgrades and topping the list is the four season sunroom just off the main living space. The sunroom is the perfect spot to start and end your days. Upstairs you'll find 3 additional bedrooms, a guest bathroom and a large bonus room that provides flex space that so many of us crave. Be sure to check out the attached feature sheet for a full list of upgrades. The Arcadia sits on a 1.16 acre lot perched at 20+ feet ABOVE sea level, which means no fear of flooding and no mandatory flood insurance. Adjacent (vacant) lot 51 is also available for a combined 2.23 acres! Arlington Place is a growing, gated neighborhood on the Neuse River between the coastal towns of Oriental and New Bern. Amenities already built include a clubhouse, pool, sport courts, trails, parks, creek docks, lake with beach, river beach area, boat ramp, storage lot, dog park, boardwalk, and day docks. Minnesott Beach golf course and the ferry are just a few miles down the road and K-12 Charter School is across the street. Come check it out for yourself and see why we always say ''it's good to be home'' and ''love where you live''... because it really is, and we really do.
Zillow last checked: 8 hours ago
Listing updated: July 28, 2025 at 07:26am
Listed by:
REBECCA LANG 252-599-1903,
ARLINGTON PLACE REALTY
Bought with:
ROSALIE HOLLINGS, 248485
TIDEWATER REAL ESTATE, INC
Source: Hive MLS,MLS#: 100450396 Originating MLS: Neuse River Region Association of Realtors
Originating MLS: Neuse River Region Association of Realtors
Facts & features
Interior
Bedrooms & bathrooms
- Bedrooms: 4
- Bathrooms: 3
- Full bathrooms: 2
- 1/2 bathrooms: 1
Primary bedroom
- Level: First
- Dimensions: 15.75 x 14.6
Bedroom 2
- Level: Second
- Dimensions: 16.7 x 11.7
Bedroom 3
- Level: Second
- Dimensions: 11.3 x 12
Bedroom 4
- Level: Second
- Dimensions: 12.2 x 11.7
Breakfast nook
- Level: First
- Dimensions: 11.75 x 9.4
Dining room
- Level: First
- Dimensions: 12.4 x 11.75
Other
- Description: Access to Attic from FROG
- Level: Second
- Dimensions: 31.5 x 12.75
Kitchen
- Level: First
- Dimensions: 19.75 x 14
Laundry
- Description: Plus Additional Storage Room 5.7' x 8.2''
- Level: First
- Dimensions: 9.1 x 8.7
Living room
- Level: First
- Dimensions: 16.4 x 18.8
Office
- Level: First
- Dimensions: 12.1 x 11.7
Other
- Description: Master Bathroom
- Level: First
- Dimensions: 19.5 x 6.1
Heating
- Heat Pump, Zoned, Electric
Cooling
- Central Air, Zoned
Appliances
- Included: Vented Exhaust Fan, Electric Oven, Built-In Microwave, Water Softener, Washer, Dryer
- Laundry: Laundry Room
Features
- Master Downstairs, Central Vacuum, Walk-in Closet(s), Vaulted Ceiling(s), High Ceilings, Entrance Foyer, Kitchen Island, Ceiling Fan(s), Pantry, Walk-in Shower, Gas Log, Walk-In Closet(s)
- Flooring: Bamboo, Carpet, Tile, Wood
- Doors: Thermal Doors, Storm Door(s)
- Windows: Thermal Windows
- Basement: None
- Attic: Floored
- Has fireplace: Yes
- Fireplace features: Gas Log
Interior area
- Total structure area: 3,303
- Total interior livable area: 3,303 sqft
Property
Parking
- Total spaces: 3
- Parking features: Garage Faces Side, Garage Door Opener, On Site, Paved
Features
- Levels: Two
- Stories: 2
- Patio & porch: Covered, Deck, Porch
- Exterior features: Storm Doors, Thermal Doors
- Pool features: None
- Fencing: Back Yard,Metal/Ornamental
- Waterfront features: Water Access Comm
Lot
- Size: 1.17 Acres
- Dimensions: 72 x 55 x 250 x 111 x 133 x 271
- Features: Wooded, Water Access Comm
Details
- Parcel number: F093352
- Zoning: RMU
- Special conditions: Standard
- Other equipment: Air Purifier
Construction
Type & style
- Home type: SingleFamily
- Property subtype: Single Family Residence
Materials
- Composition, Block, Brick
- Foundation: Block, Crawl Space
- Roof: Architectural Shingle
Condition
- New construction: No
- Year built: 2014
Utilities & green energy
- Sewer: Septic Tank
- Water: Public
- Utilities for property: Water Available
Community & neighborhood
Security
- Security features: Smoke Detector(s)
Location
- Region: Arapahoe
- Subdivision: Arlington Place
HOA & financial
HOA
- Has HOA: Yes
- HOA fee: $1,200 monthly
- Amenities included: Waterfront Community, Basketball Court, Beach Access, Boat Dock, Clubhouse, Pool, Dog Park, Fitness Center, Gated, Jogging Path, Maintenance Common Areas, Maintenance Roads, Management, Park, Pickleball, Picnic Area, Playground, Ramp, RV/Boat Storage, Street Lights, Tennis Court(s), Trail(s)
- Association name: Seaside Management
- Association phone: 252-261-1200
Other
Other facts
- Listing agreement: Exclusive Right To Sell
- Listing terms: Cash,Conventional,VA Loan
- Road surface type: Paved
Price history
| Date | Event | Price |
|---|---|---|
| 10/2/2024 | Sold | $755,000+5.3%$229/sqft |
Source: | ||
| 7/22/2024 | Contingent | $717,000$217/sqft |
Source: | ||
| 6/14/2024 | Listed for sale | $717,000+36.6%$217/sqft |
Source: | ||
| 7/2/2021 | Sold | $525,000$159/sqft |
Source: | ||
| 7/2/2021 | Pending sale | $525,000+7.2%$159/sqft |
Source: | ||
Public tax history
| Year | Property taxes | Tax assessment |
|---|---|---|
| 2024 | $3,248 +2.5% | $403,440 |
| 2023 | $3,167 +3.1% | $403,440 +1.8% |
| 2022 | $3,071 | $396,221 |
Find assessor info on the county website
Neighborhood: 28510
Nearby schools
GreatSchools rating
- 5/10Pamlico County Primary SchoolGrades: PK-3Distance: 9.8 mi
- 9/10Pamlico County Middle SchoolGrades: 6-8Distance: 10.2 mi
- 6/10Pamlico County High SchoolGrades: 9-12Distance: 10.1 mi
Schools provided by the listing agent
- Elementary: Pamlico County Primary
- Middle: Pamlico County
- High: Pamlico County
Source: Hive MLS. This data may not be complete. We recommend contacting the local school district to confirm school assignments for this home.

Get pre-qualified for a loan
At Zillow Home Loans, we can pre-qualify you in as little as 5 minutes with no impact to your credit score.An equal housing lender. NMLS #10287.
Sell for more on Zillow
Get a free Zillow Showcase℠ listing and you could sell for .
$758,500
2% more+ $15,170
With Zillow Showcase(estimated)
$773,670
