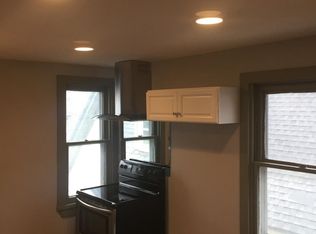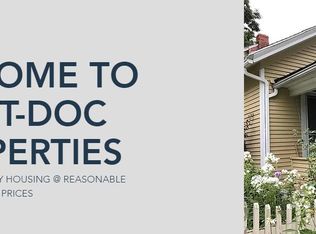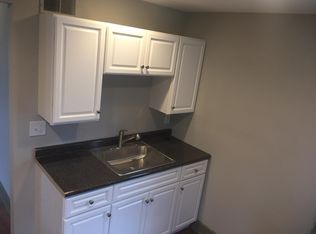Closed
$210,000
88 Sanford St, Rochester, NY 14620
2beds
1,190sqft
Single Family Residence
Built in 1920
4,987.62 Square Feet Lot
$220,600 Zestimate®
$176/sqft
$1,730 Estimated rent
Maximize your home sale
Get more eyes on your listing so you can sell faster and for more.
Home value
$220,600
$207,000 - $236,000
$1,730/mo
Zestimate® history
Loading...
Owner options
Explore your selling options
What's special
Rarely available gem in the South Wedge, just a stone’s throw from the University of Rochester! This property features a large, fully fenced yard and an exceptional two-car garage on a quiet dead-end street. The newer double-wide driveway provides ample off-street parking, and the updated garage includes new electric doors and a subpanel, perfect for an electric car charger.This low-maintenance two-bedroom ranch boasts numerous updates, including vinyl siding, vinyl windows, a newer roof, furnace, and central A/C. The kitchen offers abundant storage with granite countertops and a stylish tile backsplash. Inside, you’ll find hardwood floors throughout the main living areas, a charming tin ceiling, and a stunning vaulted ceiling. Need extra space? The partially finished attic features an additional room that could serve as an office, studio, or workout space—limitless possibilities for this versatile area! Relax on fall nights by the fire pit in the fully fenced yard or on the newly renovated front porch with Trex decking. Don’t miss your chance to own this beautiful home with an amazing two-car garage in the South Wedge! Offers due 9/17.
Zillow last checked: 8 hours ago
Listing updated: February 03, 2025 at 07:02pm
Listed by:
Joshua Valletta 585-244-4444,
NORCHAR, LLC
Bought with:
Robert Piazza Palotto, 10311210084
High Falls Sotheby's International
Source: NYSAMLSs,MLS#: R1564159 Originating MLS: Rochester
Originating MLS: Rochester
Facts & features
Interior
Bedrooms & bathrooms
- Bedrooms: 2
- Bathrooms: 1
- Full bathrooms: 1
- Main level bathrooms: 1
- Main level bedrooms: 2
Heating
- Gas, Forced Air
Cooling
- Central Air
Appliances
- Included: Dryer, Dishwasher, Gas Oven, Gas Range, Gas Water Heater, Refrigerator, Washer
Features
- Attic, Entrance Foyer, Granite Counters, Great Room, Home Office, Kitchen/Family Room Combo, Living/Dining Room, Pull Down Attic Stairs, Storage, Bedroom on Main Level, Main Level Primary, Workshop
- Flooring: Hardwood, Tile, Varies
- Basement: Full
- Attic: Pull Down Stairs
- Has fireplace: No
Interior area
- Total structure area: 1,190
- Total interior livable area: 1,190 sqft
Property
Parking
- Total spaces: 2
- Parking features: Detached, Garage, Driveway
- Garage spaces: 2
Features
- Levels: Two
- Stories: 2
- Patio & porch: Open, Porch
- Exterior features: Blacktop Driveway
Lot
- Size: 4,987 sqft
- Dimensions: 48 x 103
Details
- Parcel number: 26140012171000010770000000
- Special conditions: Standard
Construction
Type & style
- Home type: SingleFamily
- Architectural style: Ranch
- Property subtype: Single Family Residence
Materials
- Vinyl Siding
- Foundation: Block
Condition
- Resale
- Year built: 1920
Utilities & green energy
- Sewer: Connected
- Water: Connected, Public
- Utilities for property: Sewer Connected, Water Connected
Community & neighborhood
Location
- Region: Rochester
- Subdivision: Prospect Hill
Other
Other facts
- Listing terms: Cash,Conventional,FHA,VA Loan
Price history
| Date | Event | Price |
|---|---|---|
| 1/31/2025 | Sold | $210,000+20%$176/sqft |
Source: | ||
| 10/29/2024 | Pending sale | $175,000$147/sqft |
Source: | ||
| 9/11/2024 | Listed for sale | $175,000$147/sqft |
Source: | ||
| 2/15/2017 | Listing removed | -- |
Source: Hudson & Marshall Report a problem | ||
| 2/7/2017 | Listed for sale | -- |
Source: Hudson & Marshall Report a problem | ||
Public tax history
| Year | Property taxes | Tax assessment |
|---|---|---|
| 2024 | -- | $165,300 +52.4% |
| 2023 | -- | $108,500 |
| 2022 | -- | $108,500 |
Find assessor info on the county website
Neighborhood: South Wedge
Nearby schools
GreatSchools rating
- 2/10Anna Murray-Douglass AcademyGrades: PK-8Distance: 0.4 mi
- 2/10School Without WallsGrades: 9-12Distance: 0.7 mi
- 1/10James Monroe High SchoolGrades: 9-12Distance: 0.8 mi
Schools provided by the listing agent
- District: Rochester
Source: NYSAMLSs. This data may not be complete. We recommend contacting the local school district to confirm school assignments for this home.


