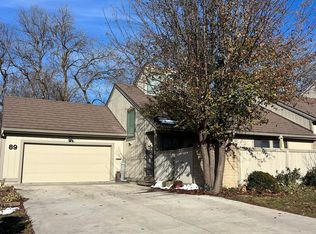Sold
Price Unknown
88 SW Pepper Tree Ln, Topeka, KS 66611
4beds
2,697sqft
Townhouse, Residential
Built in 1977
-- sqft lot
$275,100 Zestimate®
$--/sqft
$2,070 Estimated rent
Home value
$275,100
$256,000 - $294,000
$2,070/mo
Zestimate® history
Loading...
Owner options
Explore your selling options
What's special
Stand alone villa unit in Pepper Tree. Features 4 Bedrooms, 3 baths, office with built in cabinets, vaulted ceilings, main flr master bedroom and laundry, finished basement with wet bar and egress window. Oversized dbl attached garage, sprinkler system, beautiful courtyard with pavers, built in fountain and gas grill in addition to private atrium between master bedroom and dining room. Very spacious home in beautiful Pepper Tree. This home has been well cared for.
Zillow last checked: 8 hours ago
Listing updated: April 25, 2025 at 12:11pm
Listed by:
Joyce Rakestraw 785-221-1643,
Berkshire Hathaway First
Bought with:
Don Wiltz, SP00233814
Berkshire Hathaway First
Source: Sunflower AOR,MLS#: 237968
Facts & features
Interior
Bedrooms & bathrooms
- Bedrooms: 4
- Bathrooms: 3
- Full bathrooms: 3
Primary bedroom
- Level: Main
- Area: 221.01
- Dimensions: 13.9 x 15.9
Bedroom 2
- Level: Main
- Area: 120
- Dimensions: 12 x 10
Bedroom 3
- Level: Upper
- Area: 150.8
- Dimensions: 13 x 11.6
Bedroom 4
- Level: Upper
- Area: 121
- Dimensions: 11 x 11
Other
- Level: Main
- Dimensions: 12 x 10 (office)
Dining room
- Level: Main
- Area: 140.4
- Dimensions: 13 x 10.8
Family room
- Level: Basement
- Area: 252
- Dimensions: 21 x 12
Great room
- Level: Basement
- Area: 232.2
- Dimensions: 18 x 12.9
Kitchen
- Level: Main
- Area: 153.3
- Dimensions: 21 x 7.3
Laundry
- Level: Main
Living room
- Level: Main
- Area: 297.51
- Dimensions: 21.10 x 14.10
Recreation room
- Level: Upper
- Area: 135
- Dimensions: 15 x 9x5
Heating
- Natural Gas
Cooling
- Central Air
Appliances
- Included: Disposal
- Laundry: Main Level
Features
- Sheetrock, High Ceilings, Coffered Ceiling(s)
- Flooring: Vinyl, Ceramic Tile, Carpet
- Basement: Concrete,Crawl Space,Partial,Partially Finished,Daylight
- Number of fireplaces: 1
- Fireplace features: One, Wood Burning, Gas Starter, Living Room
Interior area
- Total structure area: 2,697
- Total interior livable area: 2,697 sqft
- Finished area above ground: 2,206
- Finished area below ground: 491
Property
Parking
- Total spaces: 2
- Parking features: Attached, Auto Garage Opener(s), Garage Door Opener
- Attached garage spaces: 2
Features
- Patio & porch: Patio, Covered
- Exterior features: Outdoor Grill
- Fencing: Fenced,Wood,Privacy
Lot
- Features: Sprinklers In Front, Corner Lot, Cul-De-Sac
Details
- Parcel number: R62871
- Special conditions: Standard,Arm's Length
Construction
Type & style
- Home type: Townhouse
- Property subtype: Townhouse, Residential
Materials
- Frame
- Roof: Metal
Condition
- Year built: 1977
Utilities & green energy
- Water: Public
Community & neighborhood
Community
- Community features: Pool
Location
- Region: Topeka
- Subdivision: Peppertree Pk
HOA & financial
HOA
- Has HOA: Yes
- HOA fee: $360 monthly
- Services included: Water, Trash, Maintenance Grounds, Snow Removal, Exterior Paint, Management, Roof Replace, Pool, Clubhouse, Common Area Maintenance
- Association name: Pepper Tree
Price history
| Date | Event | Price |
|---|---|---|
| 4/25/2025 | Sold | -- |
Source: | ||
| 3/24/2025 | Pending sale | $249,900$93/sqft |
Source: | ||
| 3/3/2025 | Price change | $249,900-3.8%$93/sqft |
Source: | ||
| 2/21/2025 | Listed for sale | $259,900+62.4%$96/sqft |
Source: | ||
| 4/21/2016 | Sold | -- |
Source: | ||
Public tax history
| Year | Property taxes | Tax assessment |
|---|---|---|
| 2025 | -- | $28,690 |
| 2024 | $4,100 -0.3% | $28,690 +2% |
| 2023 | $4,112 +9.5% | $28,127 +13% |
Find assessor info on the county website
Neighborhood: Briarwood
Nearby schools
GreatSchools rating
- 5/10Jardine ElementaryGrades: PK-5Distance: 0.3 mi
- 6/10Jardine Middle SchoolGrades: 6-8Distance: 0.3 mi
- 5/10Topeka High SchoolGrades: 9-12Distance: 3.1 mi
Schools provided by the listing agent
- Elementary: Jardine Elementary School/USD 501
- Middle: Jardine Middle School/USD 501
- High: Topeka High School/USD 501
Source: Sunflower AOR. This data may not be complete. We recommend contacting the local school district to confirm school assignments for this home.
