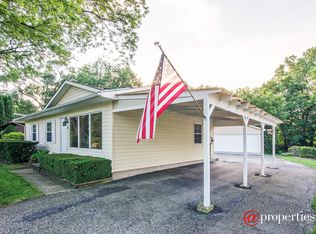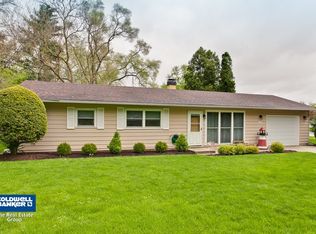From the layout to the fine finishes this stunning ranch boasts new all around! Freshly remodeled and fully loaded, this 3 bedroom home sits 2 blocks from the charming downtown Cary and Metra, all while offering a brand new kitchen with Quartz counters, sharp shaker cabinets, all new whirlpool SS appliances, under-mount sink, subway tile throughout and two spacious 7 foot pantries! From the 4 inch baseboards to the crown moulding, few details go unnoticed. 4 inch Bruce Engineered Hardwood floors, all updated and new electrical throughout, all new plumbing fixtures, new tub, all new doors and best yet save for years to come with a BRAND NEW Lennox Furnace, NEW air conditioning compressor and NEW water heater, all done this summer (2018)! All of this in Cary Dist 26 schools and Cary-Grove HS.
This property is off market, which means it's not currently listed for sale or rent on Zillow. This may be different from what's available on other websites or public sources.

