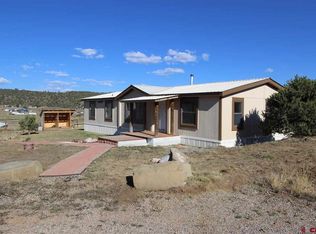Sold cren member
$405,000
88 South Ridge Circle, Bayfield, CO 81122
3beds
1,232sqft
Stick Built
Built in 1984
3 Acres Lot
$416,600 Zestimate®
$329/sqft
$1,930 Estimated rent
Home value
$416,600
$387,000 - $446,000
$1,930/mo
Zestimate® history
Loading...
Owner options
Explore your selling options
What's special
Cute, single level Stick-Built home less than 10 minutes (7 miles) east of Three Springs and the hospital. Three bedrooms, one bath. On three acres with meadow and trees and a two-story, rustic barn for parking and storage. Freshly painted inside and out with new carpet. Nice and light, with good southern exposure. This home is clean and tidy but a blank slate with lots of potential. Easy access, only one mile off Hwy 160 …. But private with an open rural feel and views of the surrounding valley. Less than a mile from Durango address line, so may be possible to apply for Durango school district. ~~ The home has its own well and septic, which has been inspected and OK’d with new aerator and risers, see docs. The heat and hot water is electric , average monthly is $176. Also has a woodstove which has been cleaned. Other improvements: New water heater, front door, and exterior frost free stand pipe in 2024. The roof was replaced in 2010. A new well was drilled in 2003.~~ Barn is ‘as is’, needs some roof work but good parking, shop space and storage. Has three separate or combinable bays, and loft access. House is set back from the subdivision road, which HOA maintains and plows. A great home, turn key and ready to add your own touches!
Zillow last checked: 8 hours ago
Listing updated: May 01, 2025 at 12:58pm
Listed by:
Sara Staber C:970-759-5033,
Keller Williams Realty Southwest Associates, LLC
Bought with:
Jeremy Deas
Jeremy Deas, Independent Broker
Source: CREN,MLS#: 819431
Facts & features
Interior
Bedrooms & bathrooms
- Bedrooms: 3
- Bathrooms: 1
- Full bathrooms: 1
Primary bedroom
- Level: Main
Dining room
- Features: Kitchen/Dining
Appliances
- Included: Range, Refrigerator, Dishwasher, Washer, Dryer, Microwave
- Laundry: W/D Hookup
Features
- Flooring: Carpet-Partial, Other, Tile
- Basement: Crawl Space
- Has fireplace: Yes
- Fireplace features: Living Room
Interior area
- Total structure area: 1,232
- Total interior livable area: 1,232 sqft
- Finished area above ground: 1,232
Property
Parking
- Total spaces: 2
- Parking features: Detached Garage
- Garage spaces: 2
Features
- Levels: One
- Stories: 1
- Has view: Yes
- View description: Other, Valley
Lot
- Size: 3 Acres
Details
- Additional structures: Barn(s), Shed(s), Workshop, Shed/Storage
- Parcel number: 567312101016
- Zoning description: Residential Single Family
Construction
Type & style
- Home type: SingleFamily
- Property subtype: Stick Built
Materials
- Wood Frame, Wood Siding
- Roof: Metal
Condition
- New construction: No
- Year built: 1984
Utilities & green energy
- Sewer: Septic Tank
- Water: Well
- Utilities for property: Electricity Connected, Internet, Phone - Cell Reception
Community & neighborhood
Location
- Region: Bayfield
- Subdivision: Sunrise Village
HOA & financial
HOA
- Has HOA: Yes
- Association name: Sunrise Village
Other
Other facts
- Road surface type: Gravel
Price history
| Date | Event | Price |
|---|---|---|
| 5/1/2025 | Sold | $405,000-7.7%$329/sqft |
Source: | ||
| 4/2/2025 | Contingent | $439,000$356/sqft |
Source: | ||
| 11/18/2024 | Listed for sale | $439,000$356/sqft |
Source: | ||
Public tax history
| Year | Property taxes | Tax assessment |
|---|---|---|
| 2025 | $935 +10.3% | $18,280 -1.8% |
| 2024 | $847 -18.4% | $18,620 -19.5% |
| 2023 | $1,039 -3.9% | $23,140 +32.8% |
Find assessor info on the county website
Neighborhood: 81122
Nearby schools
GreatSchools rating
- NABayfield Primary SchoolGrades: PK-2Distance: 5.6 mi
- 5/10Bayfield Middle SchoolGrades: 6-8Distance: 5.7 mi
- 5/10Bayfield High SchoolGrades: 9-12Distance: 5.3 mi
Schools provided by the listing agent
- Elementary: Bayfield K-5
- Middle: Bayfield 6-8
- High: Bayfield 9-12
Source: CREN. This data may not be complete. We recommend contacting the local school district to confirm school assignments for this home.

Get pre-qualified for a loan
At Zillow Home Loans, we can pre-qualify you in as little as 5 minutes with no impact to your credit score.An equal housing lender. NMLS #10287.
