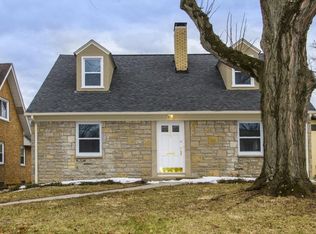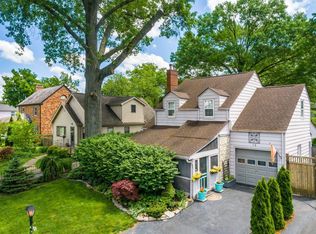One of Eastmoor's finest! This beautiful brick home has been well taken care of over the years! The updated kitchen stands out against some of the homes original features! Original hardwood floors, classic bathrooms with modern twists, and vintage hardware are abundant! With it's second floor master suite and finished walkup basement, there's room to go around! Fully fenced in backyard with space for entertaining! This gem is ready for it's debut!
This property is off market, which means it's not currently listed for sale or rent on Zillow. This may be different from what's available on other websites or public sources.

