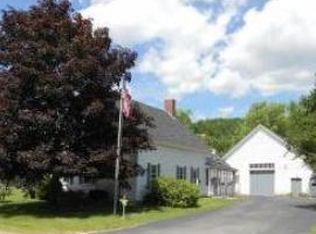Welcome to Center Barnstead! Center Chimney Colonial sits stately on just over an acre on Rte 126. Walk across the street and grab a cup of coffee and the morning paper or if you don't feel like cooking grab breakfast, lunch or diner at the White Buffalo. Great location to have a business and once was the home of a successful Kayak business in the 400 s.f. old Carriage House. There is also an attached Barn/Shed that has an indoor basketball hoop and has room for all your toys and hobbies. This home has lots of its original charm with most of the original wood floors, 3 fireplaces and many recent upgrades including a brand new 4 bedroom pipe and stone septic system in the process of being installed. Home offers large rooms and two stairways to the second floor bedrooms and a walk-up attic for additional storage. Located just 1/2 mile from Route 28 and a short walk to the library, post office, town hall and convenient to the school, ballparks and licensed daycare. So many possibilities.
This property is off market, which means it's not currently listed for sale or rent on Zillow. This may be different from what's available on other websites or public sources.
