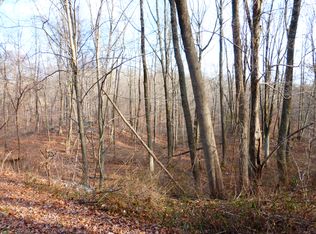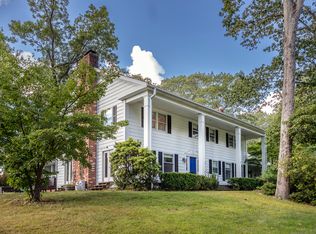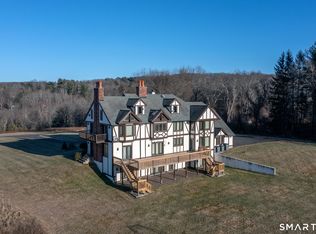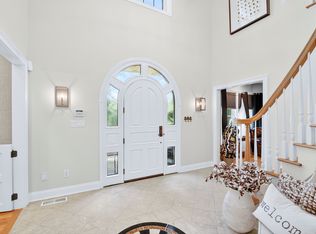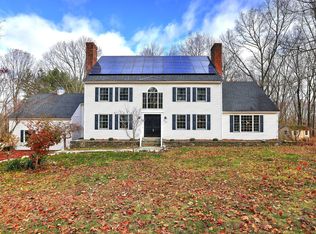Located in picturesque Roxbury, CT-nestled in southern Litchfield County and under two hours from New York City-this exquisite barn-style residence offers the perfect blend of rustic charm and modern luxury. Set on 8 sprawling acres, the property features an expansive lawn, beautifully curated specimen plantings, and a sparkling pool with integrated spa-ideal for both relaxation and entertaining. A long, private driveway with a gracious turning circle welcomes you to this peaceful retreat. Inside, the home is thoughtfully designed with a spacious main-floor primary bedroom suite for ease and comfort. The heart of the home is a vaulted family room just off the kitchen, filled with natural light and perfect for gatherings. With five generously sized bedrooms, there's ample space for family and guests. Additional highlights include a whole-house generator, ensuring year-round peace of mind. This one-of-a-kind property offers privacy, serenity, and refined country living at its best-all within easy reach of NYC.
For sale
$2,195,000
88 Rucum Road, Roxbury, CT 06783
5beds
5,113sqft
Est.:
Single Family Residence
Built in 1988
8.04 Acres Lot
$-- Zestimate®
$429/sqft
$-- HOA
What's special
Beautifully curated specimen plantingsExpansive lawnPrivate drivewayVaulted family roomNatural light
- 269 days |
- 1,155 |
- 27 |
Zillow last checked: 8 hours ago
Listing updated: October 30, 2025 at 09:46am
Listed by:
Pels Matthews (203)671-5432,
W. Raveis Lifestyles Realty 860-868-0511
Source: Smart MLS,MLS#: 24091939
Tour with a local agent
Facts & features
Interior
Bedrooms & bathrooms
- Bedrooms: 5
- Bathrooms: 6
- Full bathrooms: 4
- 1/2 bathrooms: 2
Primary bedroom
- Features: High Ceilings, Dressing Room, Full Bath
- Level: Main
Bedroom
- Features: Fireplace, Full Bath
- Level: Upper
Bedroom
- Level: Upper
Bedroom
- Level: Upper
Bedroom
- Features: Full Bath
- Level: Upper
Bathroom
- Level: Upper
Dining room
- Level: Main
Family room
- Features: High Ceilings, Fireplace
- Level: Main
Kitchen
- Features: Beamed Ceilings, Built-in Features, Fireplace
- Level: Main
Living room
- Features: High Ceilings, Beamed Ceilings, Fireplace
- Level: Main
Heating
- Forced Air, Oil
Cooling
- Central Air
Appliances
- Included: Oven/Range, Range Hood, Refrigerator, Dishwasher, Washer, Dryer, Water Heater
- Laundry: Main Level
Features
- Wired for Data, Open Floorplan
- Basement: Full,Unfinished,Interior Entry
- Attic: None
- Number of fireplaces: 4
Interior area
- Total structure area: 5,113
- Total interior livable area: 5,113 sqft
- Finished area above ground: 5,113
Property
Parking
- Total spaces: 4
- Parking features: Attached, Driveway, Unpaved, Garage Door Opener, Private, Circular Driveway, Paved
- Attached garage spaces: 2
- Has uncovered spaces: Yes
Features
- Patio & porch: Deck
- Has private pool: Yes
- Pool features: Gunite, Heated, In Ground
Lot
- Size: 8.04 Acres
- Features: Few Trees, Dry, Landscaped, Rolling Slope
Details
- Parcel number: 867050
- Zoning: C
Construction
Type & style
- Home type: SingleFamily
- Architectural style: Barn
- Property subtype: Single Family Residence
Materials
- Shake Siding, Wood Siding
- Foundation: Concrete Perimeter
- Roof: Shake
Condition
- New construction: No
- Year built: 1988
Utilities & green energy
- Sewer: Septic Tank
- Water: Well
Community & HOA
Community
- Features: Golf, Health Club, Library, Medical Facilities, Park, Private School(s)
HOA
- Has HOA: No
Location
- Region: Roxbury
Financial & listing details
- Price per square foot: $429/sqft
- Tax assessed value: $1,250,270
- Annual tax amount: $16,254
- Date on market: 5/18/2025
Estimated market value
Not available
Estimated sales range
Not available
Not available
Price history
Price history
| Date | Event | Price |
|---|---|---|
| 6/20/2025 | Listed for sale | $2,195,000$429/sqft |
Source: | ||
| 6/3/2025 | Pending sale | $2,195,000$429/sqft |
Source: | ||
| 5/18/2025 | Listed for sale | $2,195,000+37.6%$429/sqft |
Source: | ||
| 2/26/2020 | Listing removed | $1,595,000$312/sqft |
Source: Klemm Real Estate Inc #170168635 Report a problem | ||
| 3/3/2019 | Listed for sale | $1,595,000+171.5%$312/sqft |
Source: Klemm Real Estate Inc #170168635 Report a problem | ||
Public tax history
Public tax history
| Year | Property taxes | Tax assessment |
|---|---|---|
| 2025 | $16,254 +3.2% | $1,250,270 |
| 2024 | $15,753 | $1,250,270 |
| 2023 | $15,753 +3.2% | $1,250,270 +25% |
Find assessor info on the county website
BuyAbility℠ payment
Est. payment
$14,865/mo
Principal & interest
$10841
Property taxes
$3256
Home insurance
$768
Climate risks
Neighborhood: 06783
Nearby schools
GreatSchools rating
- NABooth Free SchoolGrades: K-5Distance: 2.6 mi
- 8/10Shepaug Valley SchoolGrades: 6-12Distance: 4.9 mi
Schools provided by the listing agent
- Elementary: Booth Free
- Middle: Shepaug
- High: Shepaug
Source: Smart MLS. This data may not be complete. We recommend contacting the local school district to confirm school assignments for this home.
- Loading
- Loading
