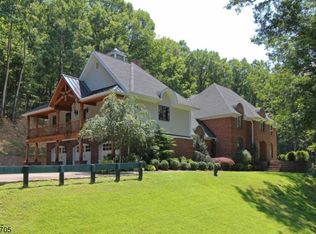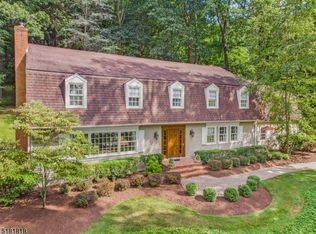Large Custom built Home with 5600 sg ft of amazing living space! 16 rooms, 5 bedrooms, 4 full and 2 half baths (ver 4 bedroom septic) 4.6 acres located in prestigious Roxiticus Valley w amazing views. Gorgeous landscaped property ideal for large tented gatherings and plenty of room for in-ground pool. Dramatic 2 story foyer w dual staircase. 3 fireplaces, Anderson windows and 12 foot ceilings. Master w sitting room and fireplace w updated bath and walk-in closets. Bonus room w full bath, ideal for in-law suite or guests. Home office on 1st level with built-in book shelves and fireplace. Additional sunroom off of LR with wet bar. Large Kitchen w walk-in pantry and breakfast area with access to patio. Huge unfinished basement! 4 car garages. Close to train, highways and NYC commute. Far Hills address Mendham Twshp schools!
This property is off market, which means it's not currently listed for sale or rent on Zillow. This may be different from what's available on other websites or public sources.


