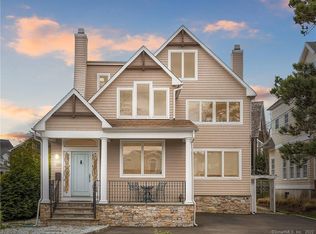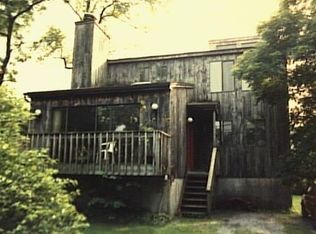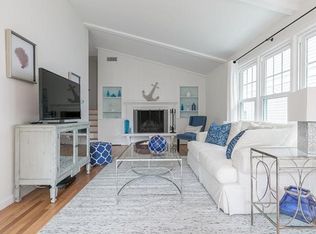First time on market, this beautiful home was custom built in 2001 for its current owners. Every detail has been thoughtfully executed - from the dramatic 2 story foyer to the third floor deck with views of Farm Creek, Bell Island Bridge and Long Island Sound. There are nine foot ceilings throughout the house and spacious public and private rooms. Double sided fireplace in Living Room and Den. Wet bar connects Kitchen and Dining area. Two car garage - a rare find in this area. Relax on the Rowayton Beach Association's private beach, enjoy parties and other functions at the Association Boat House on Five Mile River. Flat water kayak, paddle board, along the Five Mile River or take to the open Sound. Bayley Beach is steps away.
This property is off market, which means it's not currently listed for sale or rent on Zillow. This may be different from what's available on other websites or public sources.


