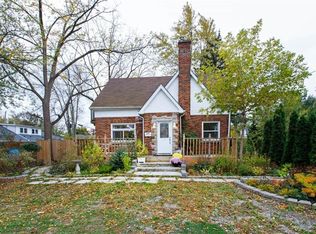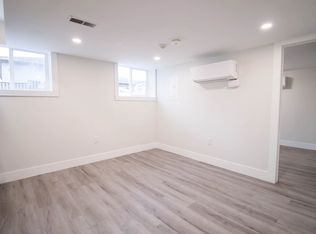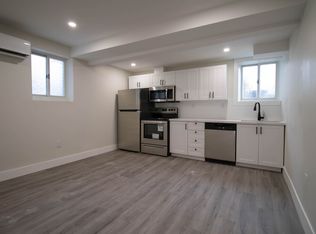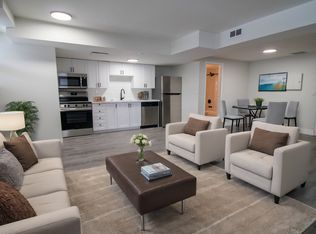Sold for $654,999 on 05/15/25
C$654,999
88 Riverside Dr, Welland, ON L3C 5E2
3beds
1,175sqft
Single Family Residence, Residential
Built in 1950
6,468 Square Feet Lot
$-- Zestimate®
C$557/sqft
C$2,300 Estimated rent
Home value
Not available
Estimated sales range
Not available
$2,300/mo
Loading...
Owner options
Explore your selling options
What's special
Welcome to 88 Riverside Drive, a unique riverside home that blends original charm with thoughtful modern updates. Nestled along the Welland River, this stunning property offers direct boat access and a private dock, making it a dream for outdoor enthusiasts who enjoy kayaking, fishing, or simply soaking in the peaceful surroundings. The curb appeal is undeniable, with a sleek new transparent black poly garage door adding a contemporary touch to the home’s character. Inside, the home is both stylish and functional, featuring a beautifully updated kitchen with quartz countertops that complement the space perfectly. The bathroom is a true showpiece, with elegant marble walls that create a spa-like atmosphere, while granite countertops enhance both washrooms for a polished finish. The walkout deck and railing on the main floor were fully rebuilt last year, offering a fresh and durable outdoor space. The deck on top of the garage, accessible from the primary bedroom, offers complete privacy with the best view of the water—perfect for peaceful relaxation—and with approved permits for a second-floor deck or balcony, there’s an incredible opportunity to further enhance the waterfront lifestyle. While many original details remain to preserve the home’s charm, modern upgrades bring it to today’s standards, making it the perfect balance of old and new. The family room in the basement offers a bright and inviting space with a walkout to the backyard, seamlessly blending indoor and outdoor living. The outdoor patio, complete with lighting, is ideal for evening gatherings or quiet moments by the river. With a steel roof installed in 2019 that comes with a 40-year warranty, this home is built to last. 88 Riverside Drive is a rare find, offering tranquility, character, and modern convenience all in one breathtaking setting.
Zillow last checked: 8 hours ago
Listing updated: August 21, 2025 at 11:32am
Listed by:
Chris Knighton, Salesperson,
eXp Realty,
Deanna Guest, Salesperson,
eXp Realty
Source: ITSO,MLS®#: 40712941Originating MLS®#: Cornerstone Association of REALTORS®
Facts & features
Interior
Bedrooms & bathrooms
- Bedrooms: 3
- Bathrooms: 2
- Full bathrooms: 1
- 1/2 bathrooms: 1
- Main level bathrooms: 1
- Main level bedrooms: 1
Bedroom
- Level: Main
Other
- Features: Semi-Ensuite (walk thru)
- Level: Second
Bedroom
- Features: Semi-Ensuite (walk thru)
- Level: Second
Bathroom
- Features: 4-Piece
- Level: Main
Bathroom
- Features: 2-Piece
- Level: Second
Den
- Level: Basement
Dining room
- Level: Main
Family room
- Level: Basement
Foyer
- Level: Main
Kitchen
- Level: Main
Laundry
- Level: Basement
Living room
- Level: Main
Heating
- Forced Air
Cooling
- Central Air
Appliances
- Included: Water Heater, Built-in Microwave, Dishwasher, Dryer, Microwave, Refrigerator, Stove
- Laundry: Inside
Features
- High Speed Internet, In-law Capability
- Basement: Full,Finished
- Number of fireplaces: 1
- Fireplace features: Gas
Interior area
- Total structure area: 1,874
- Total interior livable area: 1,175 sqft
- Finished area above ground: 1,175
- Finished area below ground: 699
Property
Parking
- Total spaces: 3
- Parking features: Attached Garage, In/Out Parking, Private Drive Single Wide
- Attached garage spaces: 1
- Uncovered spaces: 2
Features
- Patio & porch: Deck, Patio, Porch
- Exterior features: Balcony, Lighting, Privacy, Year Round Living
- Has view: Yes
- View description: Clear, Panoramic, River, Trees/Woods, Water
- Has water view: Yes
- Water view: River,Water
- Waterfront features: River, Direct Waterfront, Water Access Deeded, River Access, River Front, Access to Water, Lake/Pond
- Body of water: Welland River
- Frontage type: West
- Frontage length: 49.00
Lot
- Size: 6,468 sqft
- Dimensions: 132 x 49
- Features: Urban, City Lot, Greenbelt, Hospital, Park, Rec./Community Centre, Schools, Shopping Nearby, Trails, Visual Exposure
- Topography: Dry,Flat,Sloping
Details
- Additional structures: None
- Parcel number: 641010077
- Zoning: RL1
Construction
Type & style
- Home type: SingleFamily
- Architectural style: 1.5 Storey
- Property subtype: Single Family Residence, Residential
Materials
- Aluminum Siding
- Foundation: Concrete Block, Poured Concrete
- Roof: Metal
Condition
- 51-99 Years
- New construction: No
- Year built: 1950
Utilities & green energy
- Sewer: Sewer (Municipal)
- Water: Municipal
- Utilities for property: Electricity Connected, Garbage/Sanitary Collection, Natural Gas Connected, Recycling Pickup
Community & neighborhood
Security
- Security features: Carbon Monoxide Detector
Location
- Region: Welland
Price history
| Date | Event | Price |
|---|---|---|
| 5/15/2025 | Sold | C$654,999C$557/sqft |
Source: ITSO #40712941 | ||
Public tax history
Tax history is unavailable.
Neighborhood: L3C
Nearby schools
GreatSchools rating
- 4/10Harry F Abate Elementary SchoolGrades: 2-6Distance: 13.6 mi
- 3/10Gaskill Preparatory SchoolGrades: 7-8Distance: 14.3 mi
- 3/10Niagara Falls High SchoolGrades: 9-12Distance: 15.2 mi



