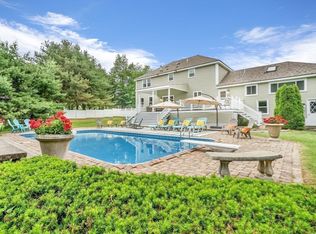Showings start Sat. 7/25/20 at open house from 10 a.m. to 3 p.m. Covid 19 guidelines will apply. Come and fall in love with this immaculate cape style home in the Pearl Hill area, located on a dead end street!!! This home features a breezeway between the garage and the house plus an entrance to the backyard pool area!!! Plus a basketball court! Enjoy the open concept kitchen/dining area with newer granite counter tops and appliances. Just off of the kitchen is a den or a formal dining room (your choice). Enter from the front door into a beautiful open foyer which leads to a formal living room with a wood burning fireplace and hardwood flooring. The first floor bedroom you could make into your own office. As you head upstairs notice the beautiful open foyer landing that connects to two spacious bedrooms and a shared full bath laundry room and master bath.Plenty of room in this home with an additional 1000 Sq. Ft. of partially finished basement that could be made into your own space.
This property is off market, which means it's not currently listed for sale or rent on Zillow. This may be different from what's available on other websites or public sources.
