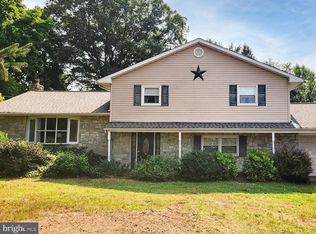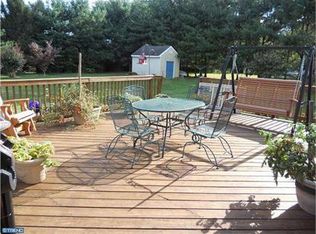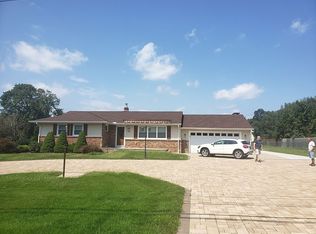Sold for $785,000
$785,000
88 Richardson Rd, Robbinsville, NJ 08691
4beds
2,673sqft
Single Family Residence
Built in 1995
0.77 Acres Lot
$813,600 Zestimate®
$294/sqft
$4,452 Estimated rent
Home value
$813,600
$724,000 - $919,000
$4,452/mo
Zestimate® history
Loading...
Owner options
Explore your selling options
What's special
Welcome to this beautiful 4 bedroom, 3 and 1/2 bath home with the front facing north. Walk into the front door into a 2 story foyer. The main floor has a large bedroom with its own bathroom and plenty of closet space and also has its own heating and cooling system. Also on the main level is a living room, dining room, kitchen with an eating area looking out through a bay window to the back yard, a sunken den room, 1/2 bath, laundry area with a slop sink, and an additional room that can be used as a study, which leads out to the oversized 2 and 1/2 car garage with 2 garage doors and a man-door. Second floor has another large primary bedroom with its own bathroom and walk-in closets, two other bedrooms one with a cedar closet and another full bathroom. The basement has high ceilings. The outside is beautifully landscaped and has plenty of mature trees located along the roadway, back and sides to give plenty of privacy. The back yard is well maintained and has a patio area. Call for an appointment today!
Zillow last checked: 8 hours ago
Listing updated: September 23, 2024 at 03:15pm
Listed by:
Timothy Amison 609-851-2306,
Smires & Associates
Bought with:
Ms. Jennifer Li
BHHS Fox & Roach - Princeton
Source: Bright MLS,MLS#: NJME2044954
Facts & features
Interior
Bedrooms & bathrooms
- Bedrooms: 4
- Bathrooms: 4
- Full bathrooms: 3
- 1/2 bathrooms: 1
- Main level bathrooms: 2
- Main level bedrooms: 1
Basement
- Area: 0
Heating
- Forced Air, Natural Gas
Cooling
- Central Air, Ceiling Fan(s), Multi Units, Natural Gas
Appliances
- Included: Water Heater
- Laundry: Laundry Room
Features
- Flooring: Hardwood, Carpet, Engineered Wood
- Basement: Concrete
- Has fireplace: No
Interior area
- Total structure area: 2,673
- Total interior livable area: 2,673 sqft
- Finished area above ground: 2,673
- Finished area below ground: 0
Property
Parking
- Total spaces: 8
- Parking features: Garage Faces Side, Garage Door Opener, Inside Entrance, Oversized, Asphalt, Attached, Driveway
- Attached garage spaces: 2
- Uncovered spaces: 6
Accessibility
- Accessibility features: None
Features
- Levels: Three
- Stories: 3
- Pool features: None
- Fencing: Invisible
Lot
- Size: 0.77 Acres
Details
- Additional structures: Above Grade, Below Grade
- Parcel number: 1200030 0500038
- Zoning: R1.5
- Special conditions: Standard
Construction
Type & style
- Home type: SingleFamily
- Architectural style: Colonial
- Property subtype: Single Family Residence
Materials
- Block, Frame, Vinyl Siding
- Foundation: Concrete Perimeter
Condition
- Excellent
- New construction: No
- Year built: 1995
Utilities & green energy
- Sewer: Public Sewer
- Water: Public
Community & neighborhood
Location
- Region: Robbinsville
- Subdivision: Hillcrest
- Municipality: ROBBINSVILLE TWP
HOA & financial
HOA
- Has HOA: Yes
- HOA fee: $350 annually
- Association name: WASHINGTON LEASE HOMEOWNER ASSN
Other
Other facts
- Listing agreement: Exclusive Right To Sell
- Listing terms: Cash,Conventional,VA Loan
- Ownership: Fee Simple
Price history
| Date | Event | Price |
|---|---|---|
| 9/16/2024 | Sold | $785,000$294/sqft |
Source: | ||
| 8/15/2024 | Pending sale | $785,000$294/sqft |
Source: | ||
| 8/1/2024 | Contingent | $785,000$294/sqft |
Source: | ||
| 7/26/2024 | Price change | $785,000-1.8%$294/sqft |
Source: | ||
| 7/12/2024 | Price change | $799,000-3.2%$299/sqft |
Source: | ||
Public tax history
| Year | Property taxes | Tax assessment |
|---|---|---|
| 2025 | $15,440 | $462,000 |
| 2024 | $15,440 +11.5% | $462,000 |
| 2023 | $13,851 +1.5% | $462,000 |
Find assessor info on the county website
Neighborhood: 08691
Nearby schools
GreatSchools rating
- 6/10Sharon Elementary SchoolGrades: PK-4Distance: 2.1 mi
- 7/10Pond Road Middle SchoolGrades: 5-8Distance: 2.5 mi
- 7/10Robbinsville High SchoolGrades: 9-12Distance: 2.6 mi
Schools provided by the listing agent
- District: Robbinsville Twp
Source: Bright MLS. This data may not be complete. We recommend contacting the local school district to confirm school assignments for this home.
Get a cash offer in 3 minutes
Find out how much your home could sell for in as little as 3 minutes with a no-obligation cash offer.
Estimated market value$813,600
Get a cash offer in 3 minutes
Find out how much your home could sell for in as little as 3 minutes with a no-obligation cash offer.
Estimated market value
$813,600


