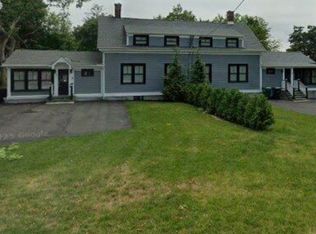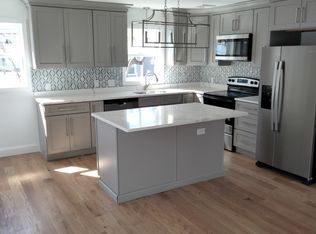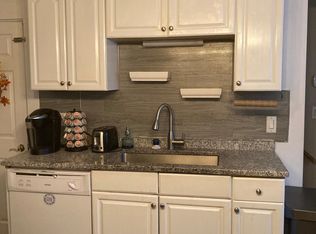Diamond in the Rough! Great location in Pontiac Mills area! Close to all conveniences and highway access! Legal 2 unit Duplex with 2 illegal units on 2nd floor. Property is on a huge corner lot with detached 2 car garage. Property does have some hardwood floors and separate mechanicals. Subject will require renovation throughout. Cash or private money only. Offers responded to within 24 to 48 hours
This property is off market, which means it's not currently listed for sale or rent on Zillow. This may be different from what's available on other websites or public sources.



