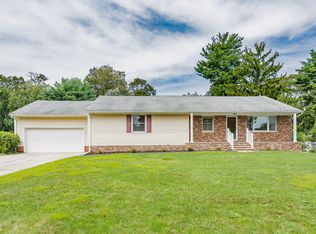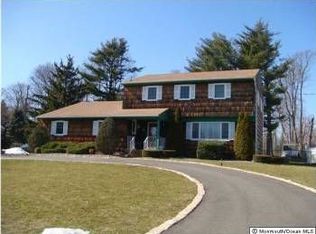Private Cul-de-sac location overlooking golf course. This 4 bed 2.5 bath home has gleaming hardwood floors throughout, updated bathrooms, newer kitchen, w/SS appl, large family room with fireplace and sliders that lead out to a nice deck. The beautiful private back yard is completely fenced in with a shed and swing set. Finished basement and a separate workshop area. Home has security system, sprinklers system and 2 car garage w/storage. Bring your buyers to this well maintained Colonial home on a lovely street conveniently located to beaches, shopping and parkway.
This property is off market, which means it's not currently listed for sale or rent on Zillow. This may be different from what's available on other websites or public sources.

