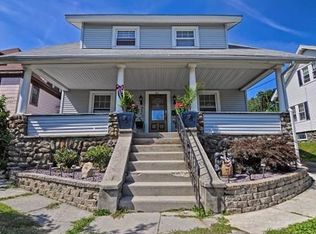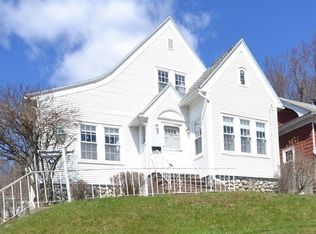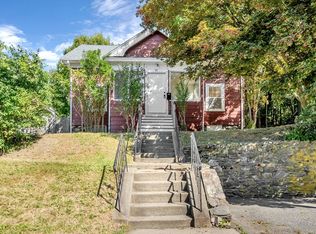MULTIPLE OFFERS.Highest and Best due by Wednesday at 12:00.Attention contractors, investors, and people with vision...What an opportunity! This once fabulous home is waiting to be restored to its former glory! It has it all, large rooms, high ceilings, grand staircase, french doors, and oversized windows! A light filled Livingroom with french doors, large formal diningroom with exterior access to a covered side porch, kitchen with butler's pantry and a room that could be a den, office or playroom. Upstairs you'll find 4 generously sized bedrooms, and a bonus walk up attic space has the potential to add even more square footage. A once in a lifetime chance to create a truly gracious home awaits! Easy to show, Schedule your appointment today.
This property is off market, which means it's not currently listed for sale or rent on Zillow. This may be different from what's available on other websites or public sources.


