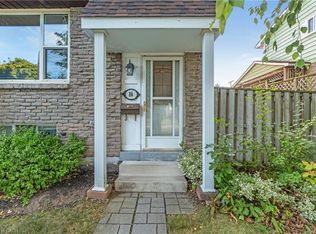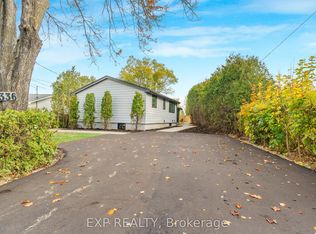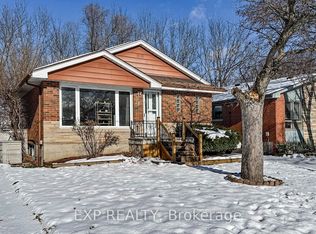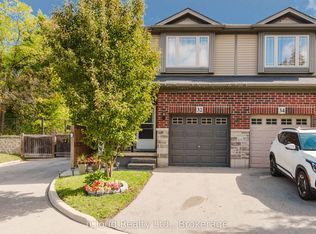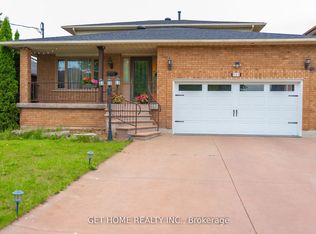Welcome to 88 Rand Street. This spacious 2-storey home offers over 2,200 sq. ft. of beautifully finished living space, perfectly designed for family living and entertaining. The bright open-concept main floor features hardwood floors, a stylish kitchen with quartz countertops, stainless steel appliances, a walk-in pantry, and a seamless flow into the living and dining areas. Upstairs, you'll find 4 generous bedrooms, including a sunlit primary suite, plus a modern 4-piece bathroom. The fully finished basement adds even more versatility complete with a rec room (or extra bedroom), a built-in bar, and a full 3-piece bathroom. Step outside to your private, fully fenced backyard retreat, complete with deck, patio, and mature trees. A detached double garage with 100-amp service provides the perfect space for a workshop, home gym, or hobby area. While the home could benefit from new windows, its unbeatable location more than makes up for it. Located within walking distance to schools, Valley Park, transit, and everyday amenities, this home blends comfort and convenience in a sought-after neighborhood. Don't miss your chance to make 88 Rand Street your new address schedule your private showing today!
For sale
C$796,000
88 Rand St S, Hamilton, ON L8J 1A8
5beds
3baths
Single Family Residence
Built in ----
5,275.13 Square Feet Lot
$-- Zestimate®
C$--/sqft
C$-- HOA
What's special
- 117 days |
- 5 |
- 2 |
Zillow last checked: 8 hours ago
Listing updated: September 21, 2025 at 04:04am
Listed by:
EXP REALTY
Source: TRREB,MLS®#: X12353939 Originating MLS®#: Toronto Regional Real Estate Board
Originating MLS®#: Toronto Regional Real Estate Board
Facts & features
Interior
Bedrooms & bathrooms
- Bedrooms: 5
- Bathrooms: 3
Heating
- Forced Air, Gas
Cooling
- Central Air
Features
- None
- Basement: Full,Finished
- Has fireplace: No
Interior area
- Living area range: 1500-2000 null
Property
Parking
- Total spaces: 5
- Parking features: Garage
- Has garage: Yes
Features
- Stories: 2
- Pool features: None
Lot
- Size: 5,275.13 Square Feet
- Features: Fenced Yard, Hospital, Golf, Greenbelt/Conservation, Place Of Worship, School, Rectangular Lot
Details
- Parcel number: 170910252
Construction
Type & style
- Home type: SingleFamily
- Property subtype: Single Family Residence
Materials
- Aluminum Siding, Brick
- Foundation: Poured Concrete
- Roof: Asphalt Shingle
Utilities & green energy
- Sewer: Sewer
Community & HOA
Location
- Region: Hamilton
Financial & listing details
- Tax assessed value: C$362,000
- Annual tax amount: C$4,600
- Date on market: 8/20/2025
EXP REALTY
By pressing Contact Agent, you agree that the real estate professional identified above may call/text you about your search, which may involve use of automated means and pre-recorded/artificial voices. You don't need to consent as a condition of buying any property, goods, or services. Message/data rates may apply. You also agree to our Terms of Use. Zillow does not endorse any real estate professionals. We may share information about your recent and future site activity with your agent to help them understand what you're looking for in a home.
Price history
Price history
Price history is unavailable.
Public tax history
Public tax history
Tax history is unavailable.Climate risks
Neighborhood: Felker
Nearby schools
GreatSchools rating
No schools nearby
We couldn't find any schools near this home.
- Loading
